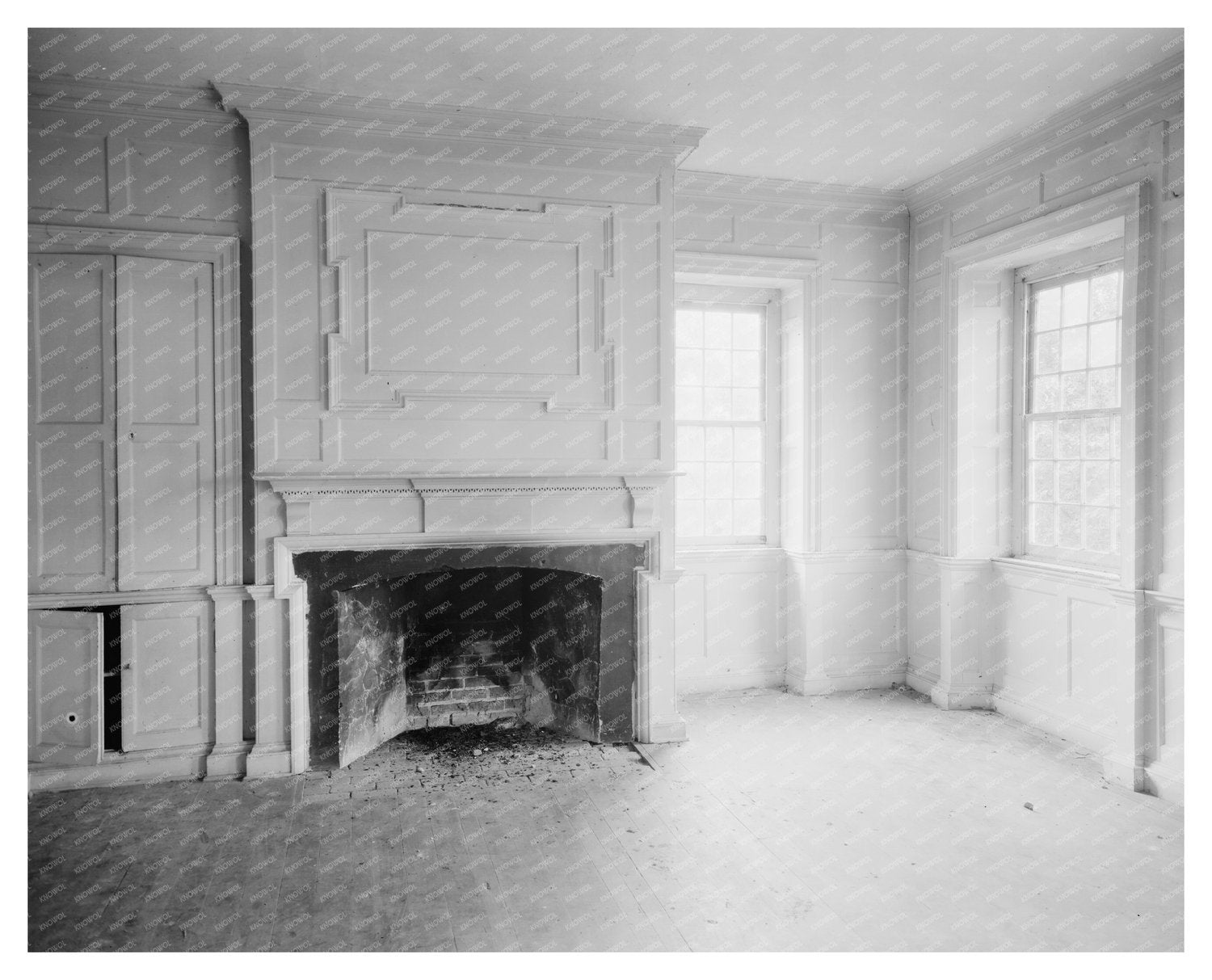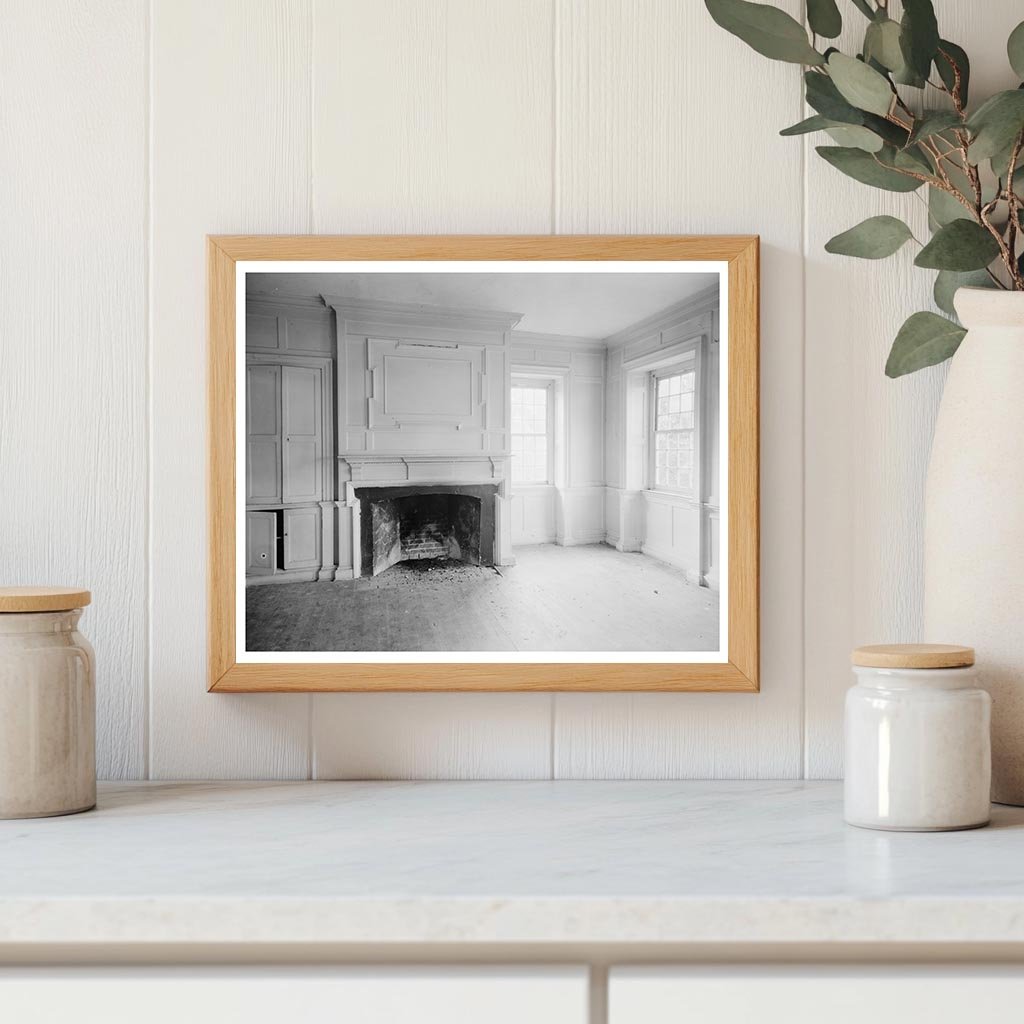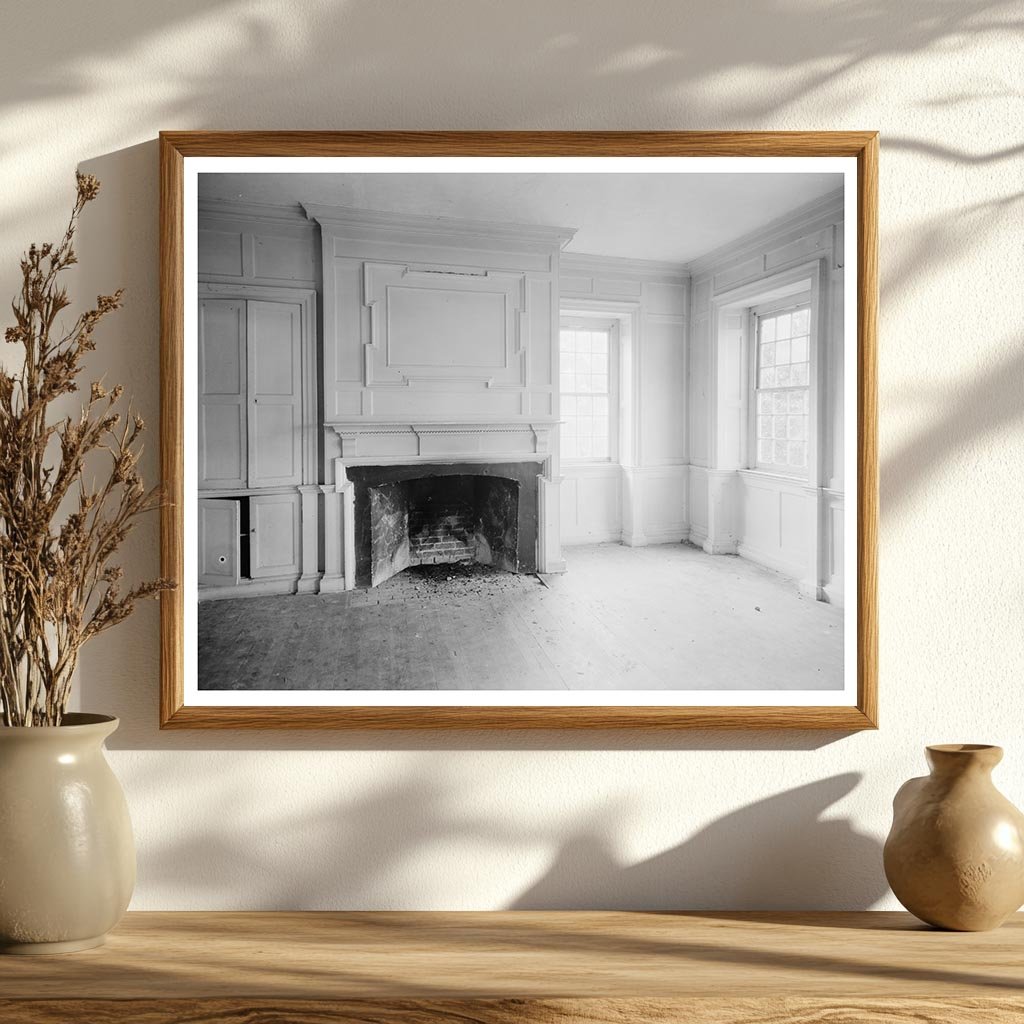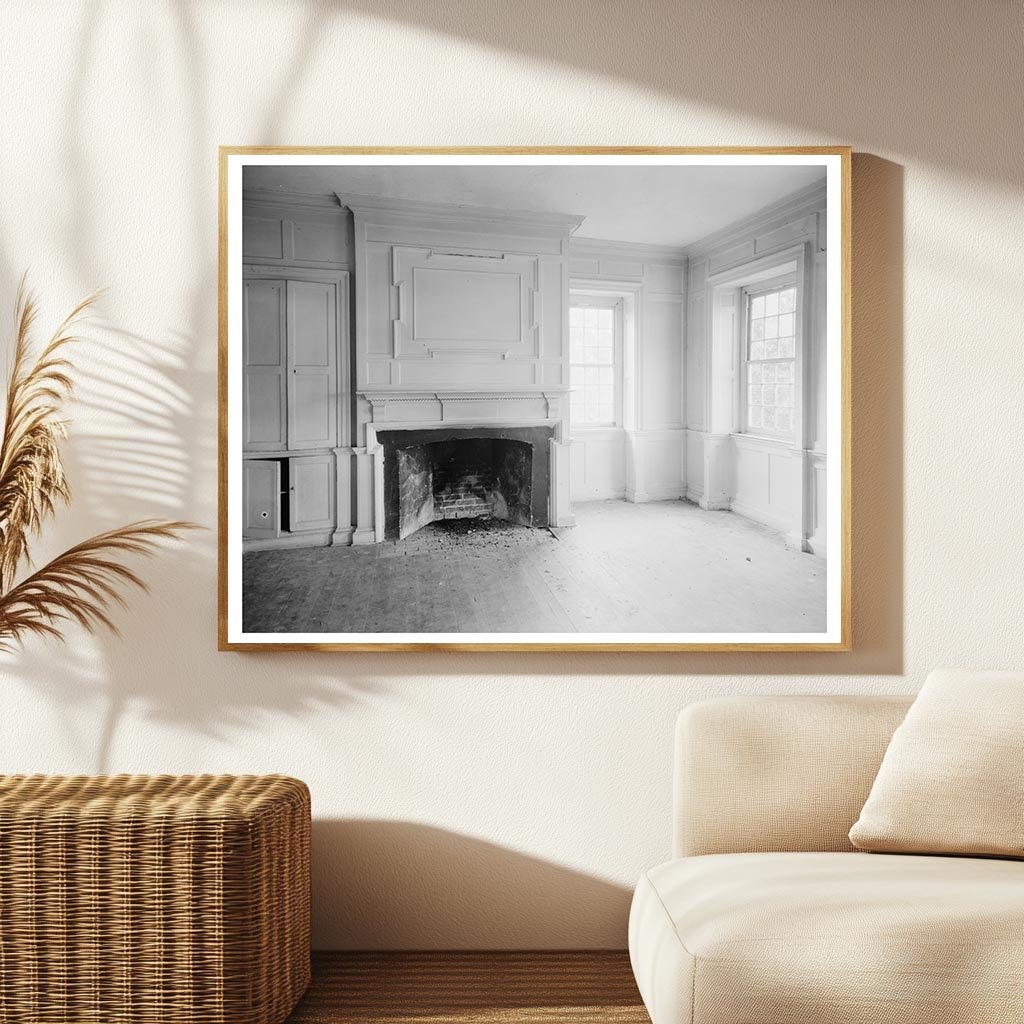



Historic Residence in Easton, MD - 1743 Architecture
This vintage photograph captures a historic residence located in Easton, Talbot County, Maryland. Built in 1743 by Hon. Robert Goldsborough for his son Howes, the house is recognized as one of the finest in the county. The architectural design features an impressive staircase that ascends in three wide sweeps, leading to the upper floors.
Inside, the residence boasts intricately carved mantels in every room, showcasing the craftsmanship of the era. The structural elements reflect the style and sophistication of colonial architecture, making it a significant example of early American home design.
This image is part of the Carnegie Survey of the Architecture of the South, which documents the regions historical buildings. The photograph was credited to Frances Benjamin Johnston, a notable figure in architectural photography, and was acquired from her estate in 1953. Historical images like this provide valuable insight into Marylands architectural heritage and the craftsmanship of the 18th century.

Historic Residence in Easton, MD - 1743 Architecture
