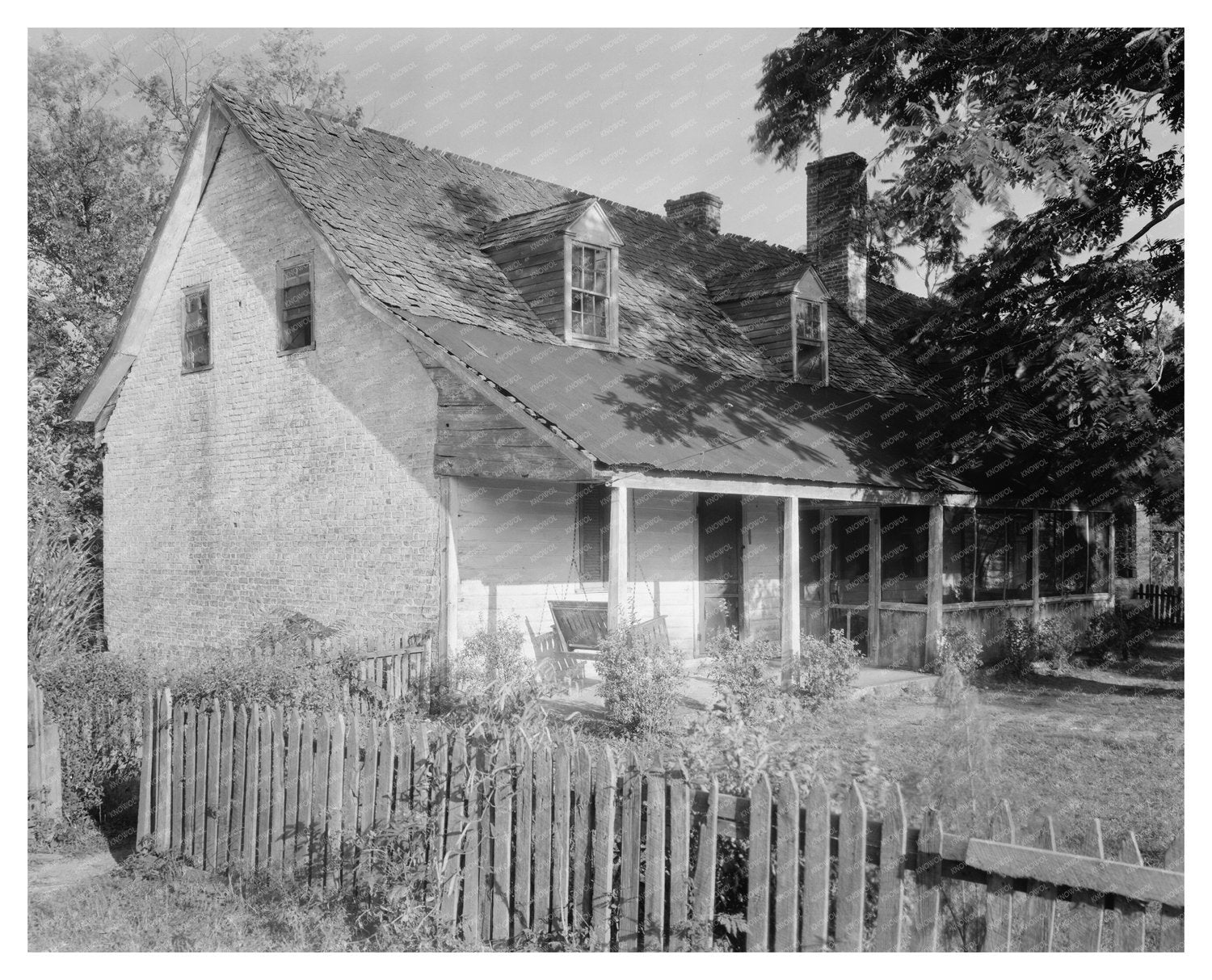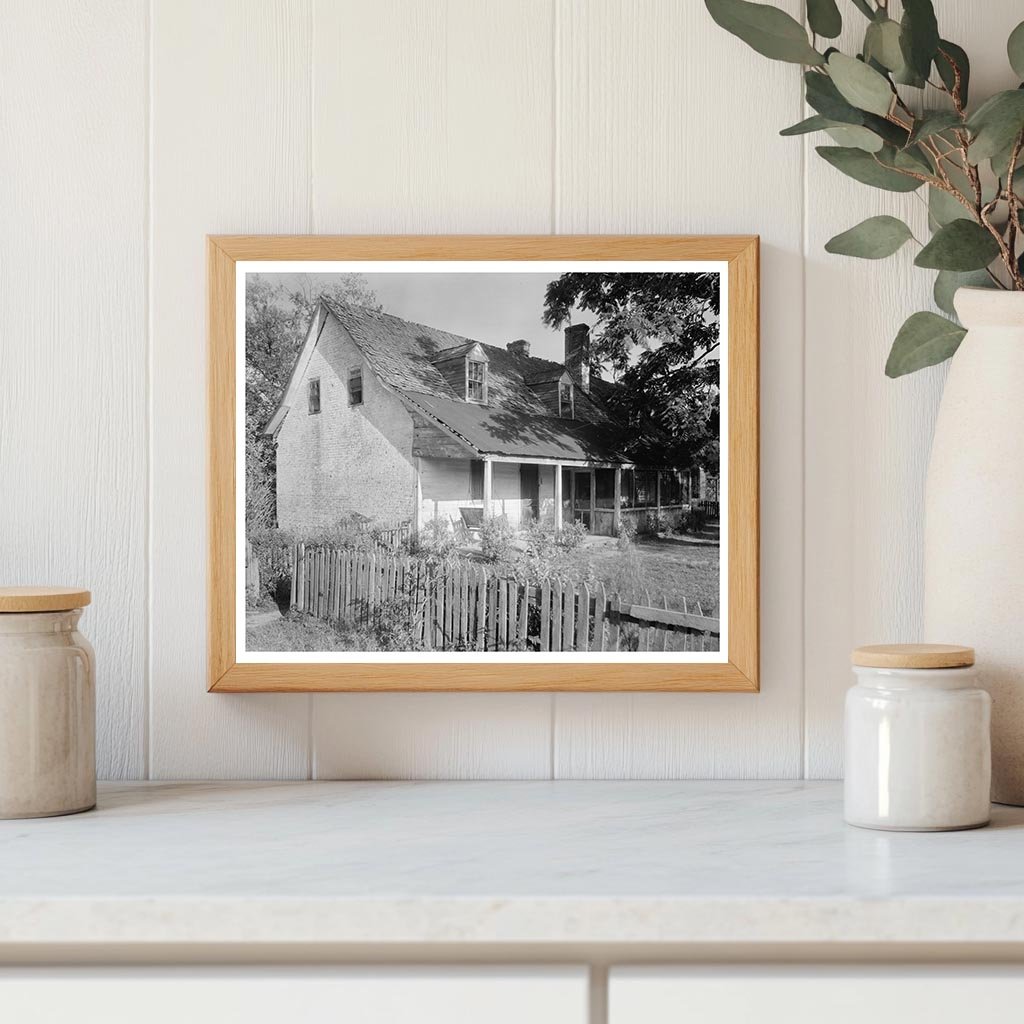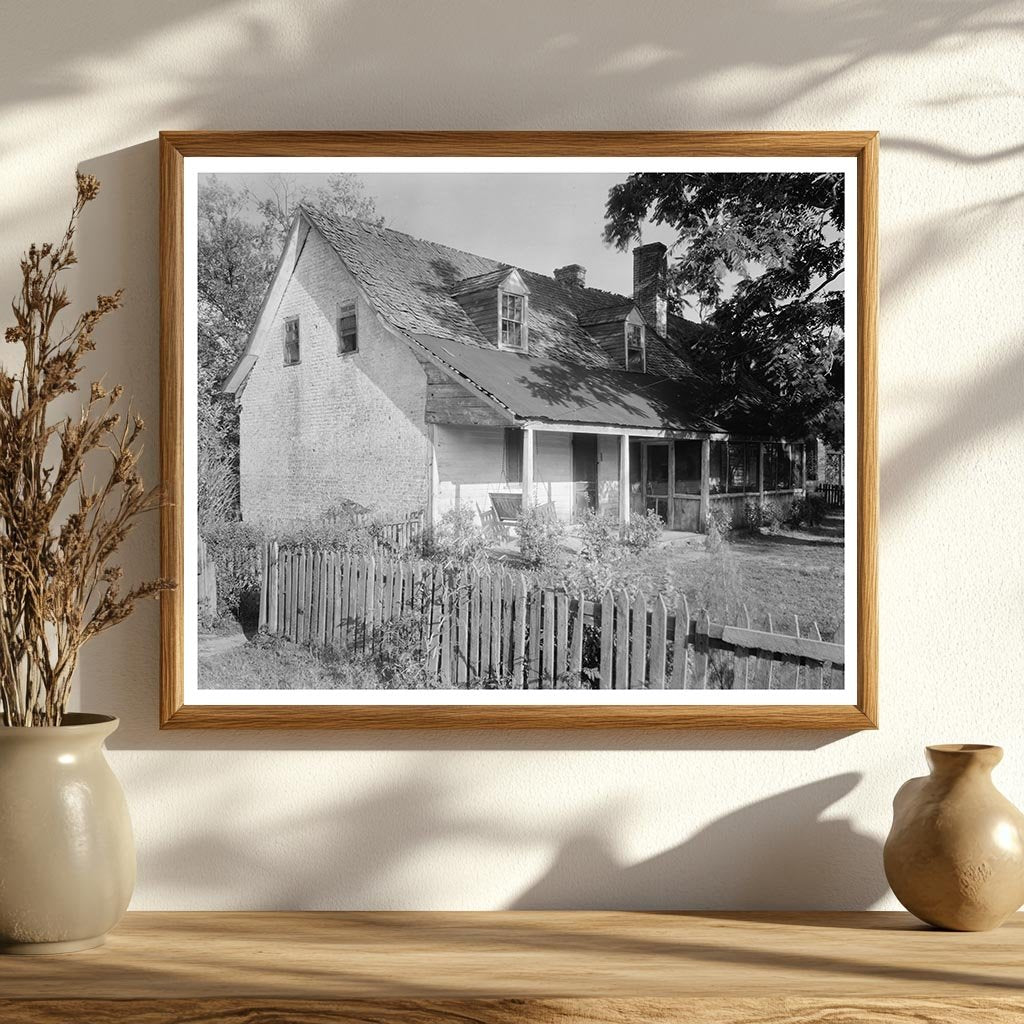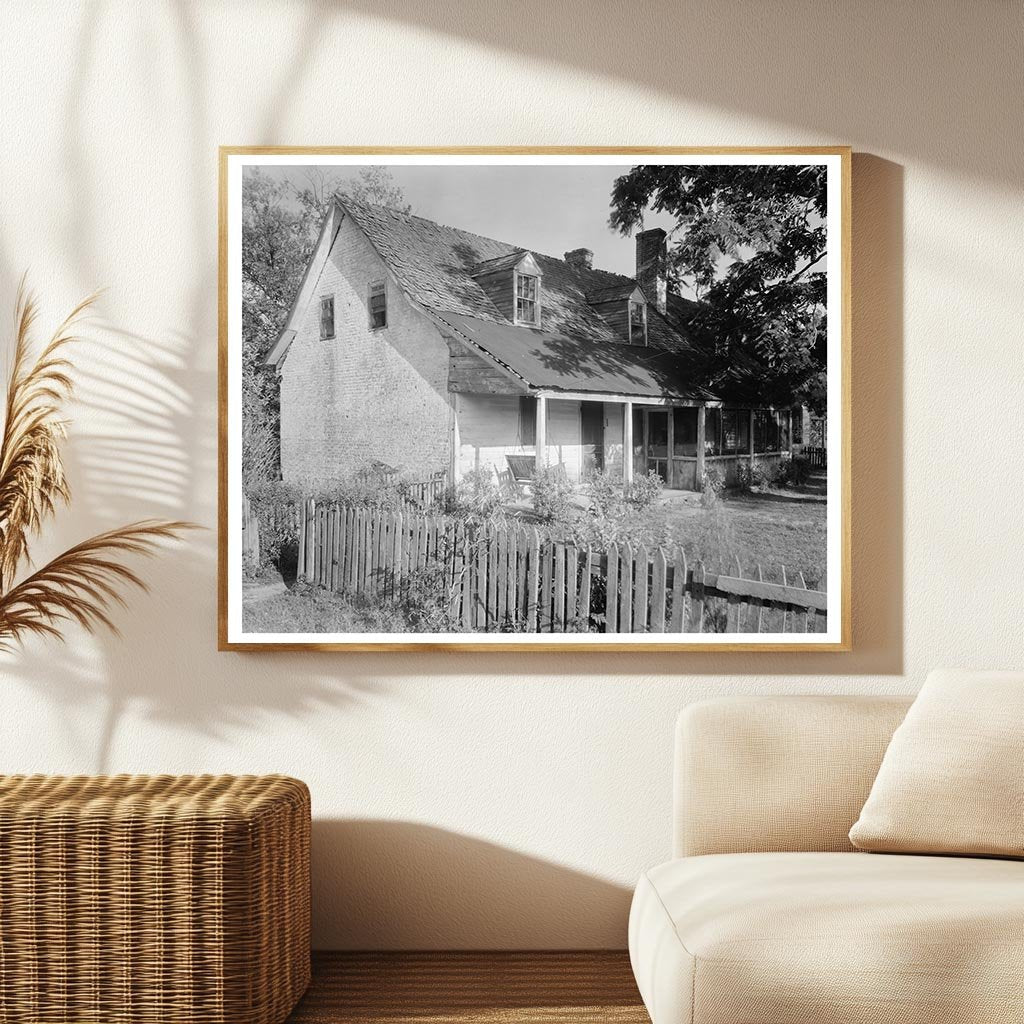



J.J. Allston House, Great Mills, MD, 1664 Vintage Photo
This vintage photograph features the J.J. Allston house, located in Great Mills, St. Marys County, Maryland. The structure dates back to around 1664, built on land patented that same year for Philip Calvert. This historical building stands as a testament to early colonial architecture, showcasing elements such as free-standing chimneys and flush pent roofs.
The J.J. Allston house is noted for its distinctive brickwork and dormers, contributing to its charm and historical significance. The surrounding landscape includes elements like fences and porches, which enhance the homes classic aesthetic. The presence of swings indicates a once vibrant outdoor space, emblematic of family life during its time of occupancy.
This image is part of the Carnegie Survey of the Architecture of the South, a collection aimed at documenting significant architectural structures across the region. The photograph was acquired from the estate of Frances Benjamin Johnston in 1953, further enriching its historical context.

J.J. Allston House, Great Mills, MD, 1664 Vintage Photo
