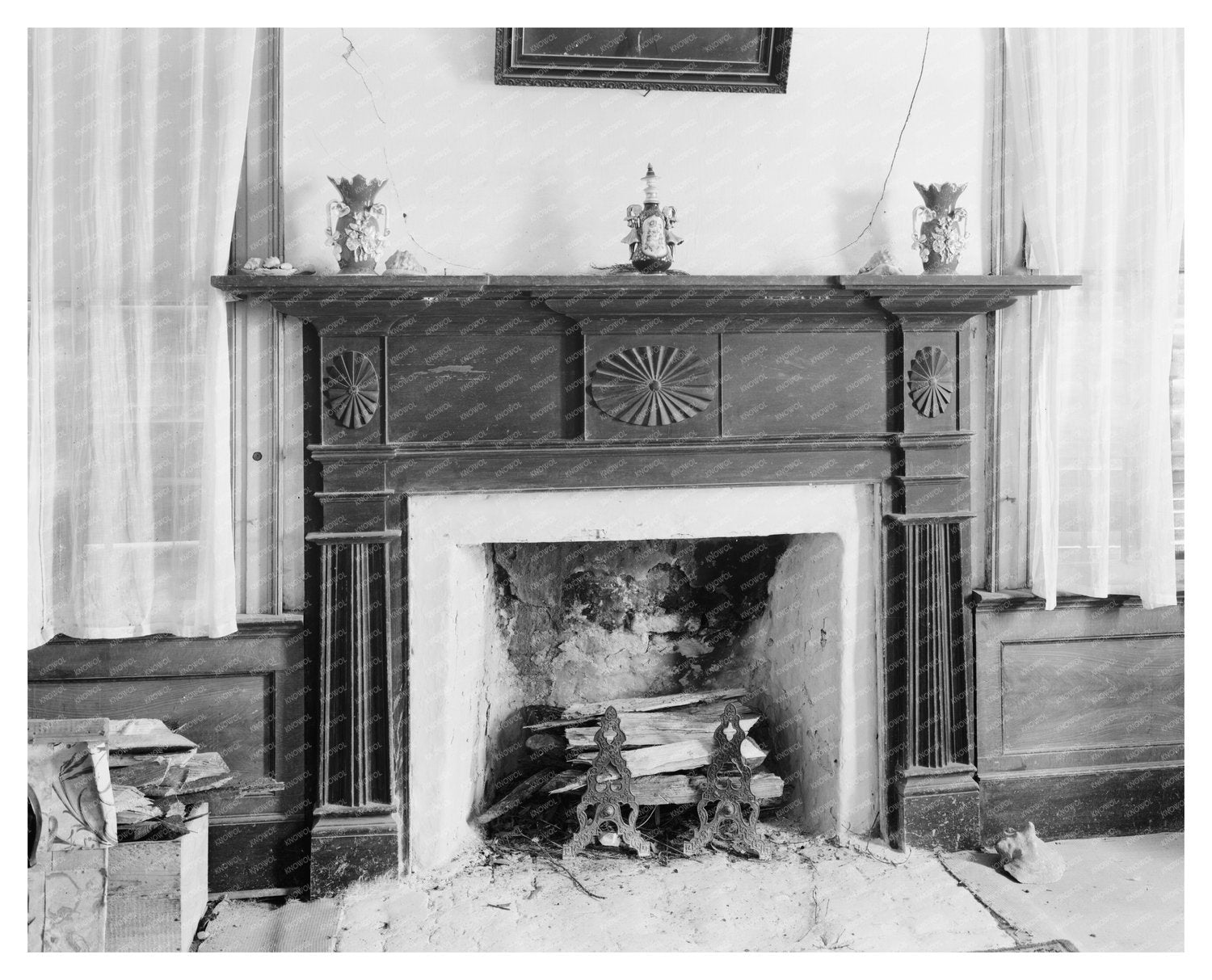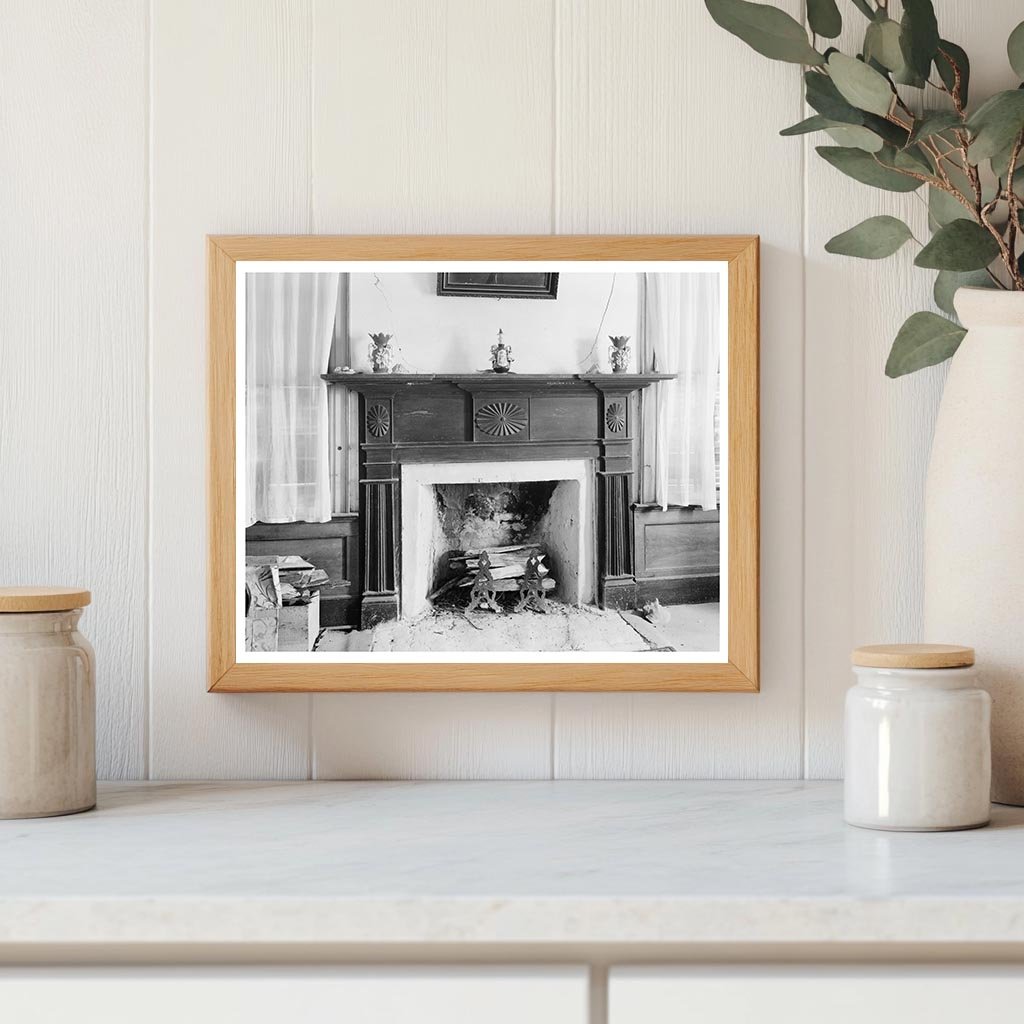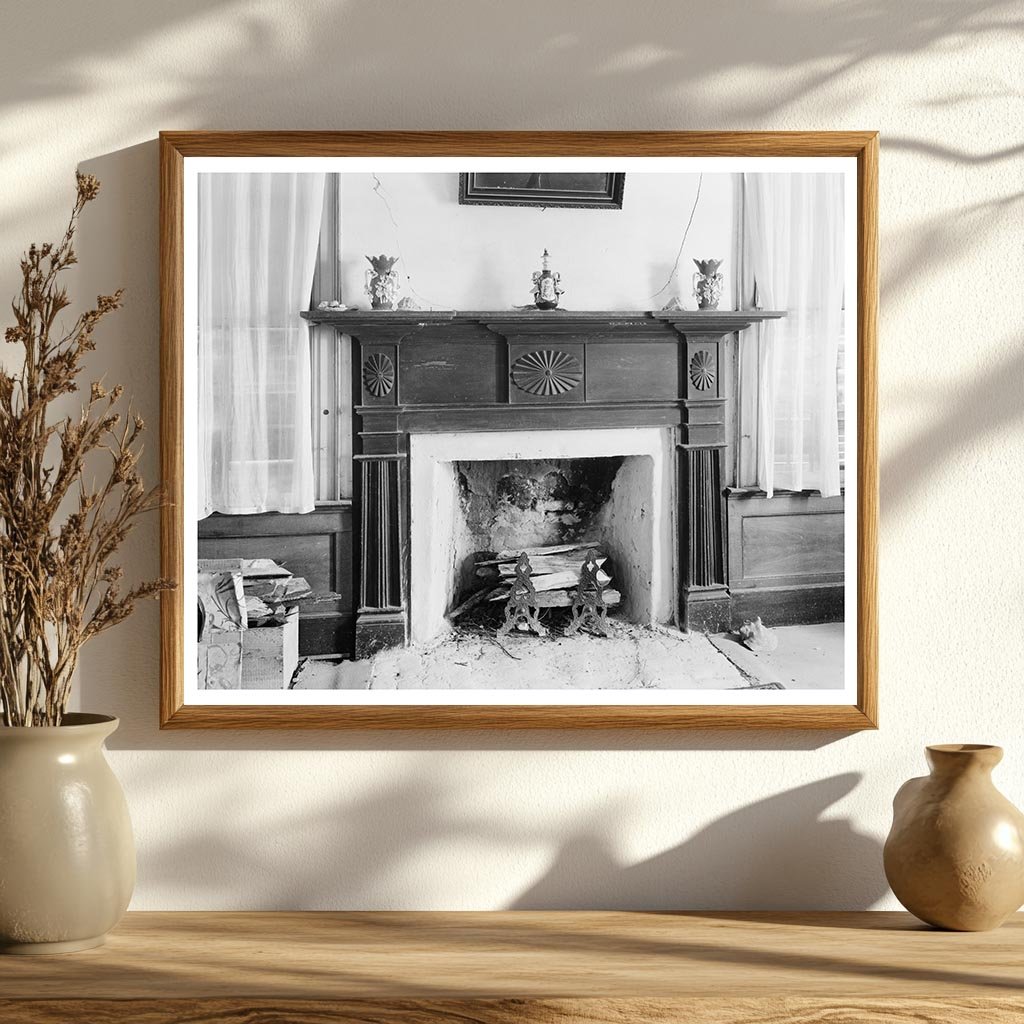



La Grange, GA Architecture, 1836: Historic Portico Image
This vintage photograph captures a prominent architectural feature in La Grange, Troup County, Georgia, dating back to 1836. The structure showcases a two-story portico supported by four Ionic columns, a hallmark of the classical architectural style. Designed by Cullen Rodgers, the building was constructed for Nathan Van Boddie, highlighting the craftsmanship of the period.
Part of the Carnegie Survey of the Architecture of the South, this image provides insight into the historical context and design principles of early Georgia architecture. The buildings wood construction atop a brick foundation is characteristic of the time, and its fireplaces and mantels reflect the domestic lifestyle of its era.
The image is credited to Frances Benjamin Johnston, an influential photographer known for her documentation of American architecture. This photograph not only serves as a visual record but also contributes to the understanding of Georgias architectural heritage, making it a valuable addition for collectors and history enthusiasts alike.

La Grange, GA Architecture, 1836: Historic Portico Image
