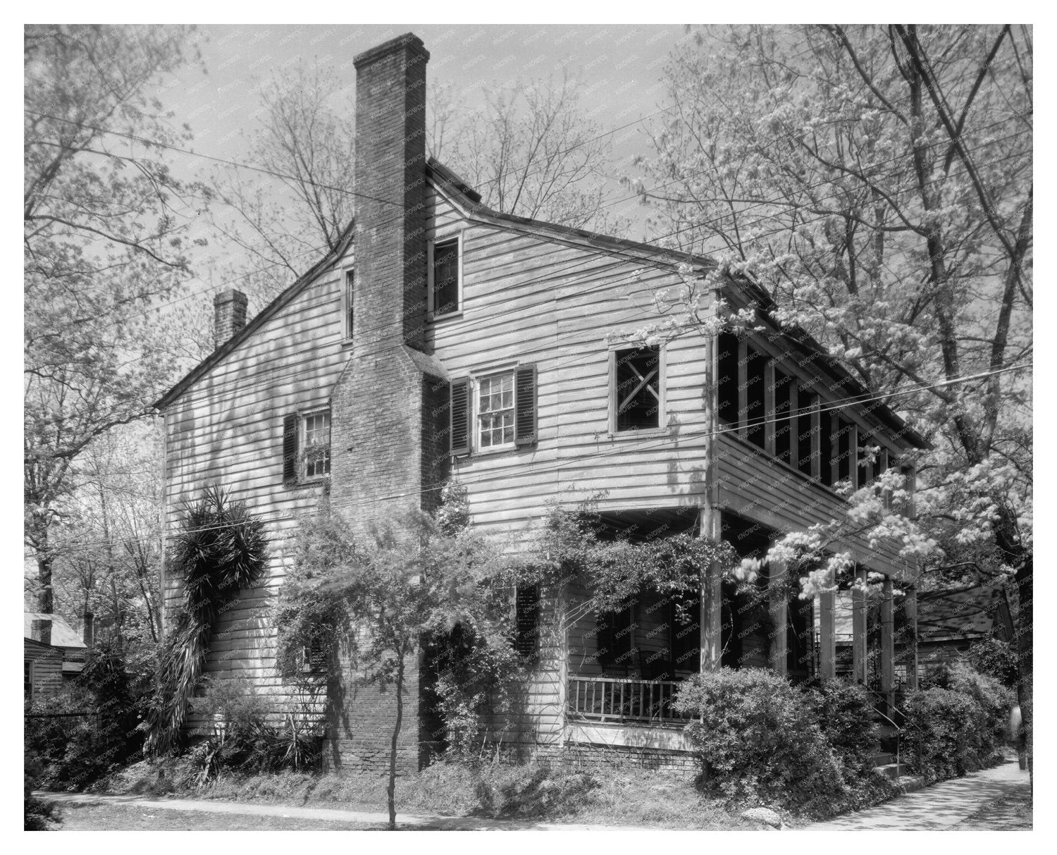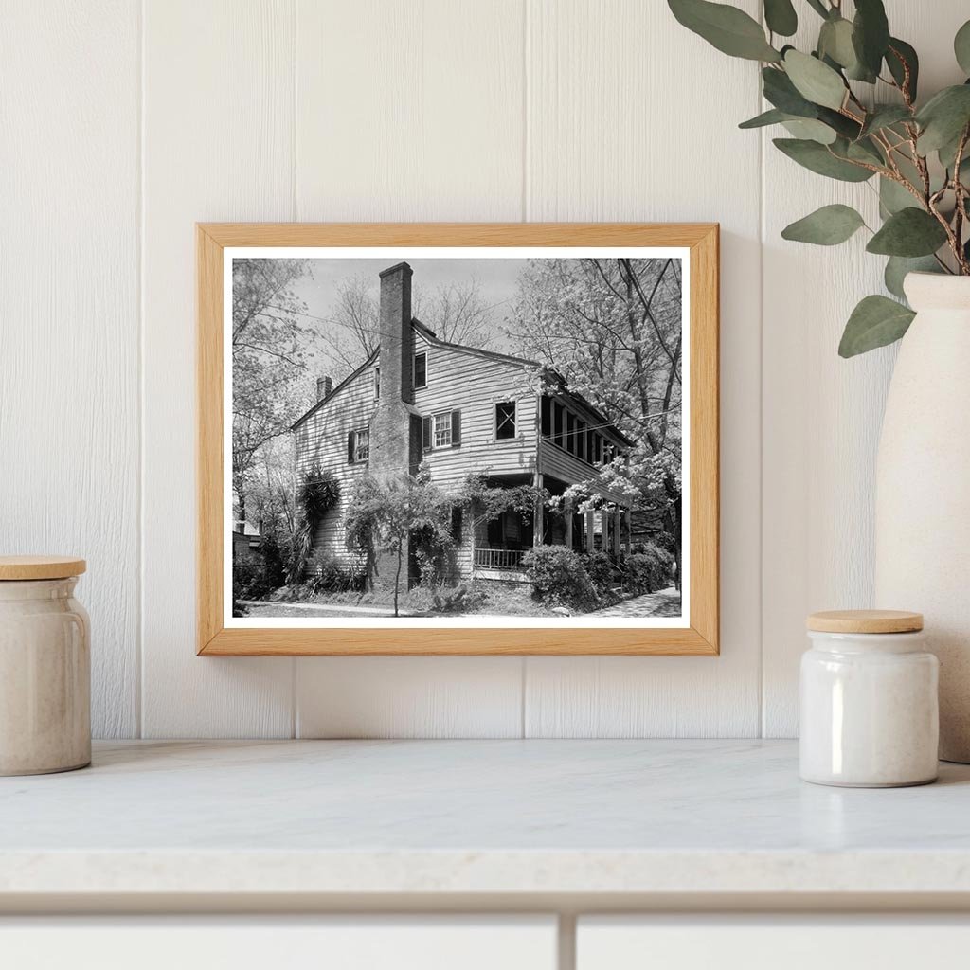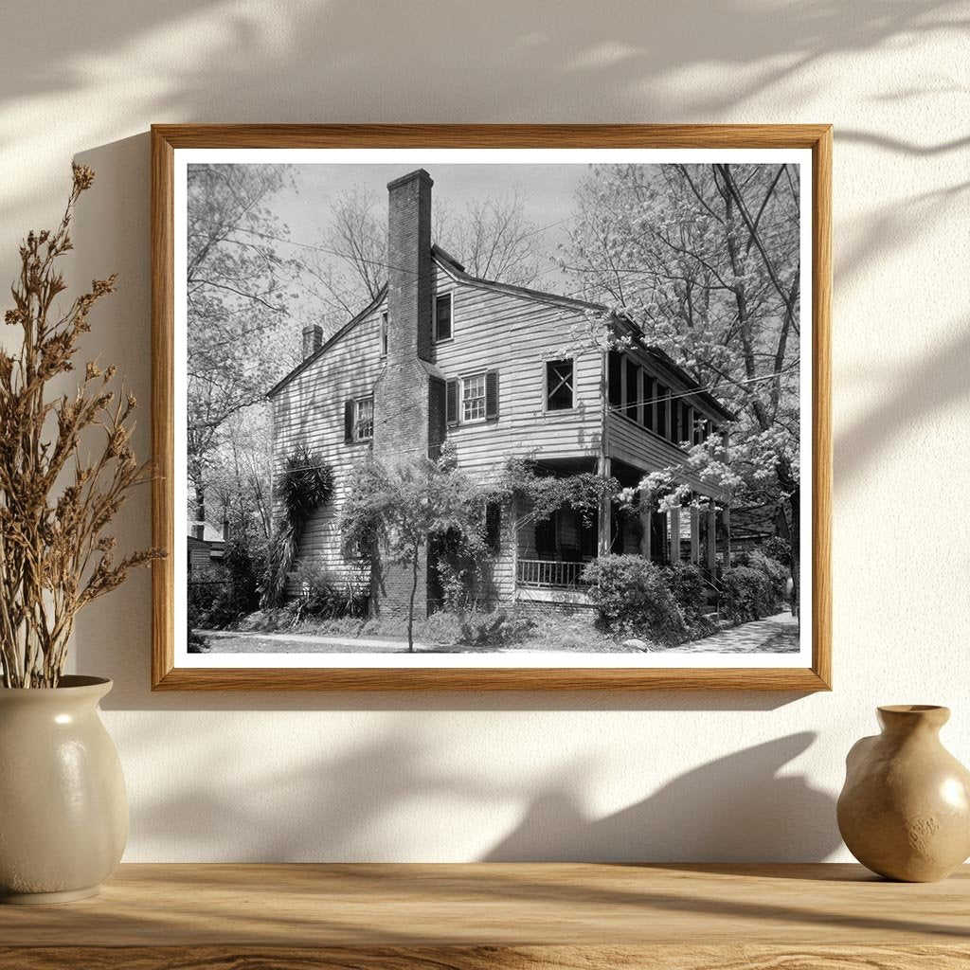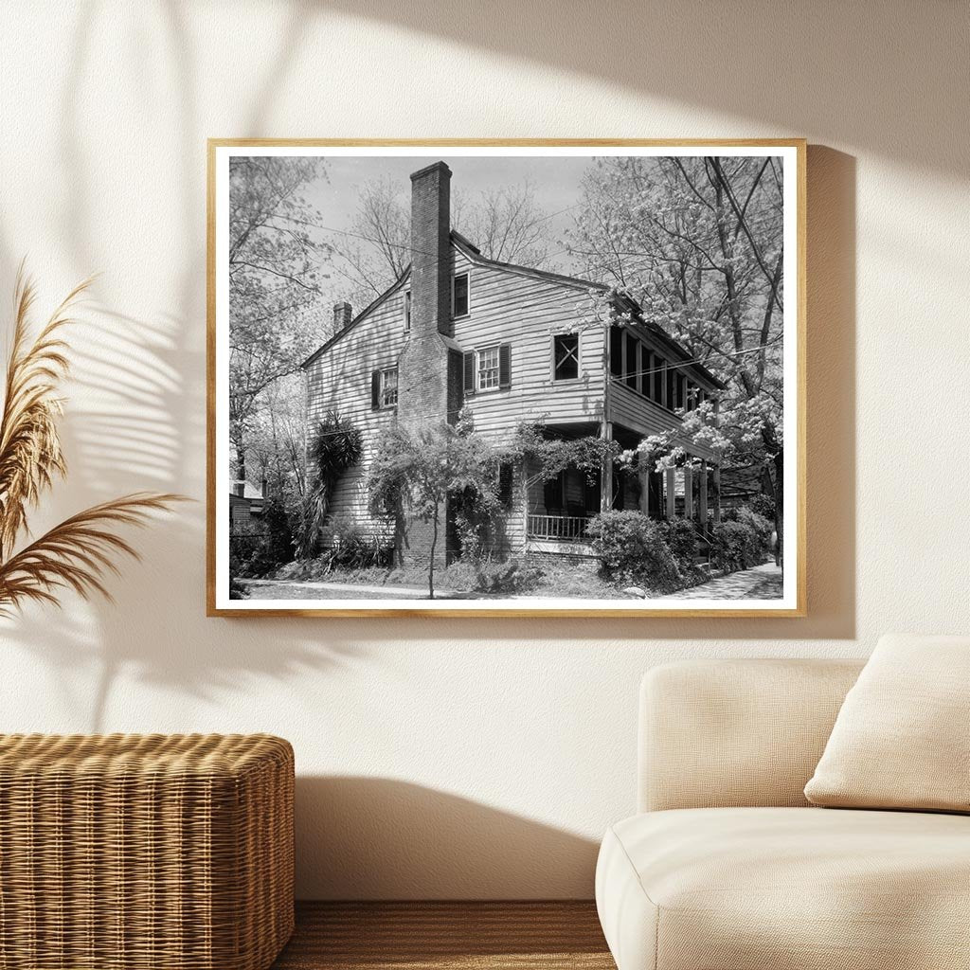



Louisiana House in New Bern, NC - 1930s Architecture
This vintage photograph captures a two-story wooden house located in New Bern, Craven County, North Carolina. Known as the Louisiana House, the structure features a distinctive design with a front overhang on the second floor and a spacious porch that extends along the front. The houses architectural style reflects the regional characteristics prevalent in the Southern United States during its period of prominence.
The image is part of the Carnegie Survey of the Architecture of the South, a significant collection that documents the architectural heritage of the region. Frances Benjamin Johnston, the photographer, was known for her contributions to the understanding of Southern architecture. This photograph specifically highlights elements such as the balconies and chimneys, which are notable features of the houses design.
This historical image is an important piece of North Carolinas architectural narrative, capturing the essence of a bygone era. It serves as a valuable resource for those interested in the architectural history of the South and the unique characteristics of homes in New Bern.

Louisiana House in New Bern, NC - 1930s Architecture
