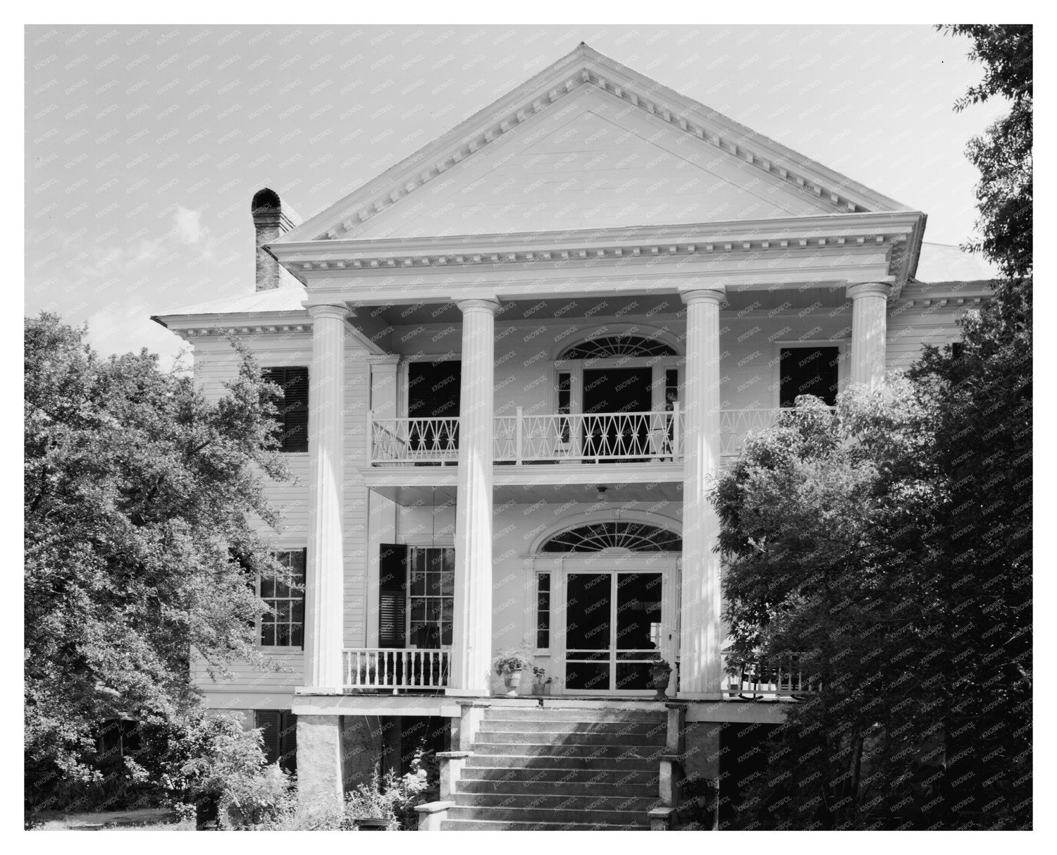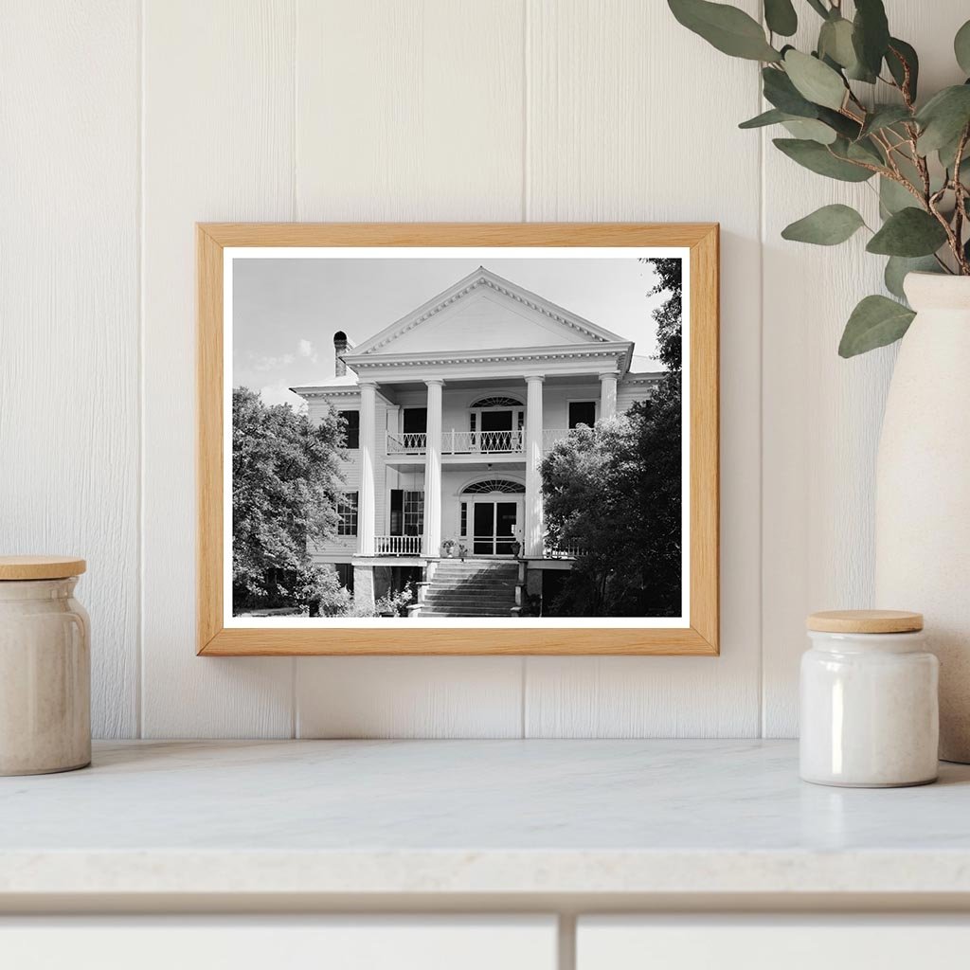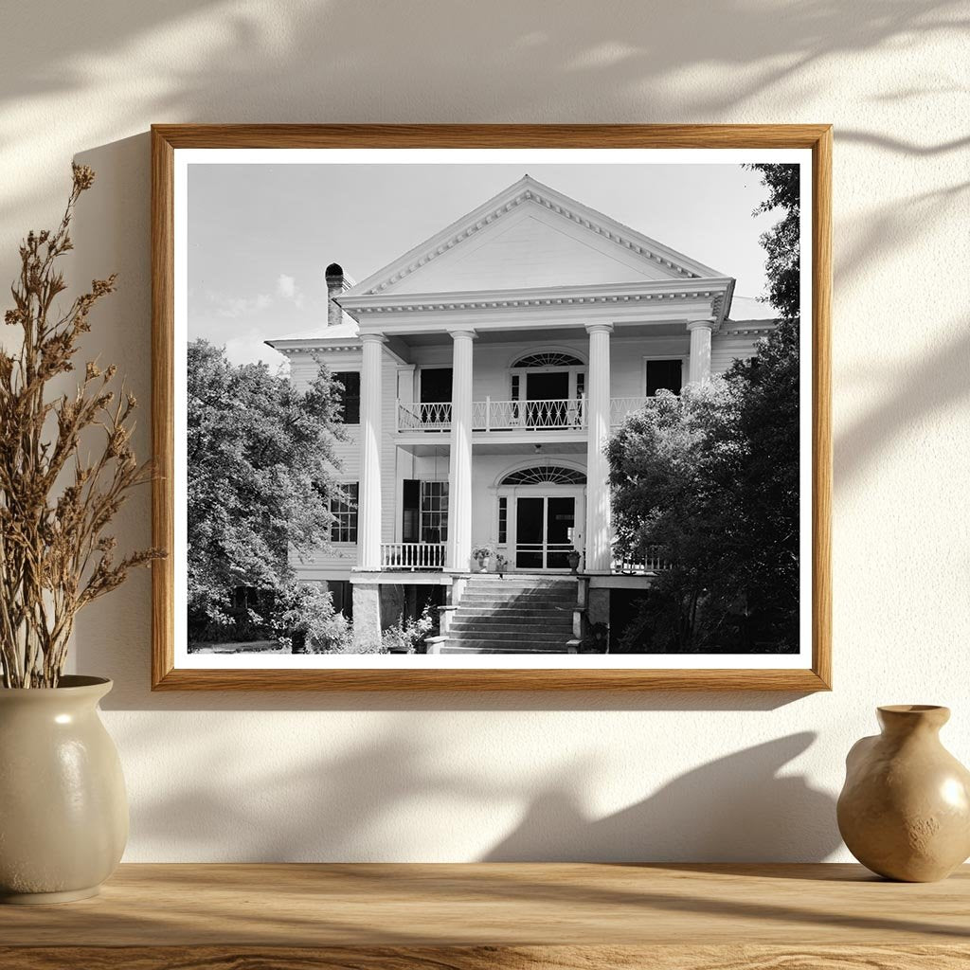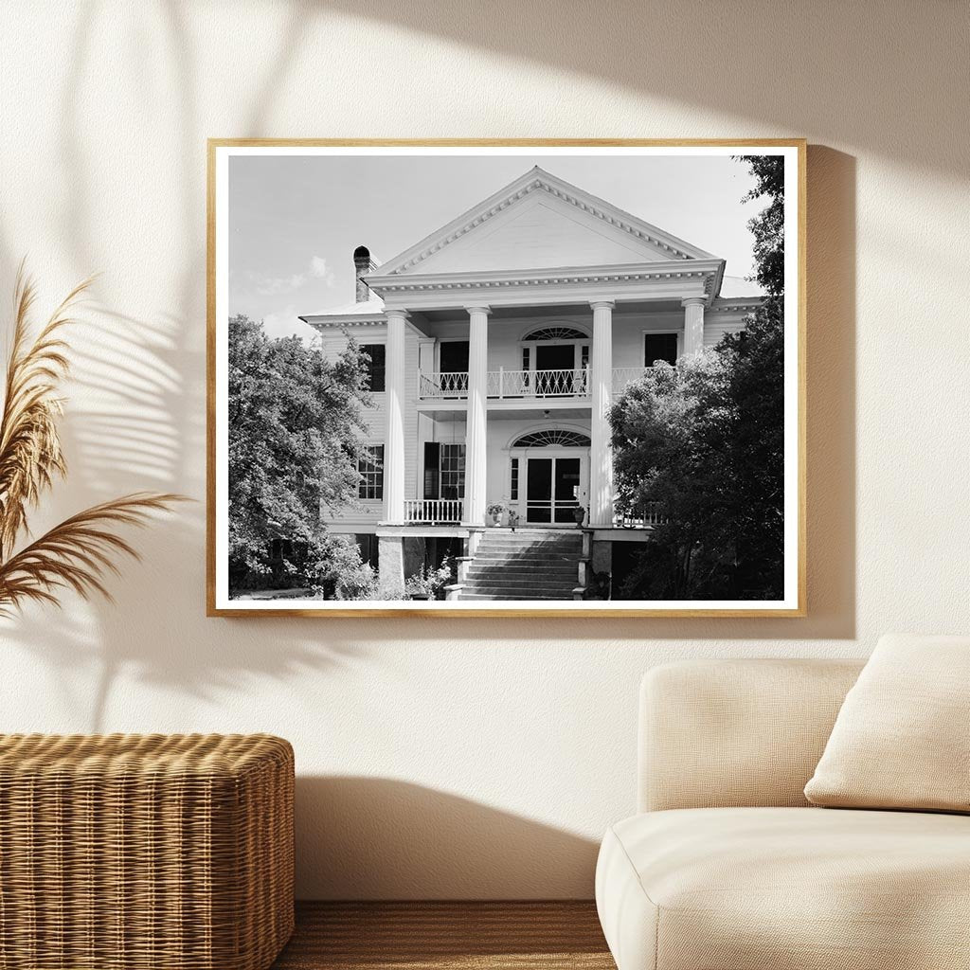



Matthews-Tait House, Camden, AL, 1840 Architecture History
This vintage photograph captures the Matthews-Tait House, an architectural landmark located in Camden, Wilcox County, Alabama. Constructed around 1840, this two-story frame structure is notable for its four large round fluted columns that dominate the facade, showcasing the classic design elements of its time. The house reflects the architectural style prevalent in the region during the early 19th century.
The image is a part of the Carnegie Survey of the Architecture of the South, emphasizing the importance of preserving historical buildings in the area. This survey aims to document and celebrate the diverse architectural heritage found throughout the southern United States. The Matthews-Tait House stands as a testament to the craftsmanship and design principles of its era.
Captured by Frances Benjamin Johnston, a prominent photographer known for her work in architectural photography, this image serves not only as a visual record but also as an educational resource for those interested in Alabamas rich history and architectural evolution.

Matthews-Tait House, Camden, AL, 1840 Architecture History
