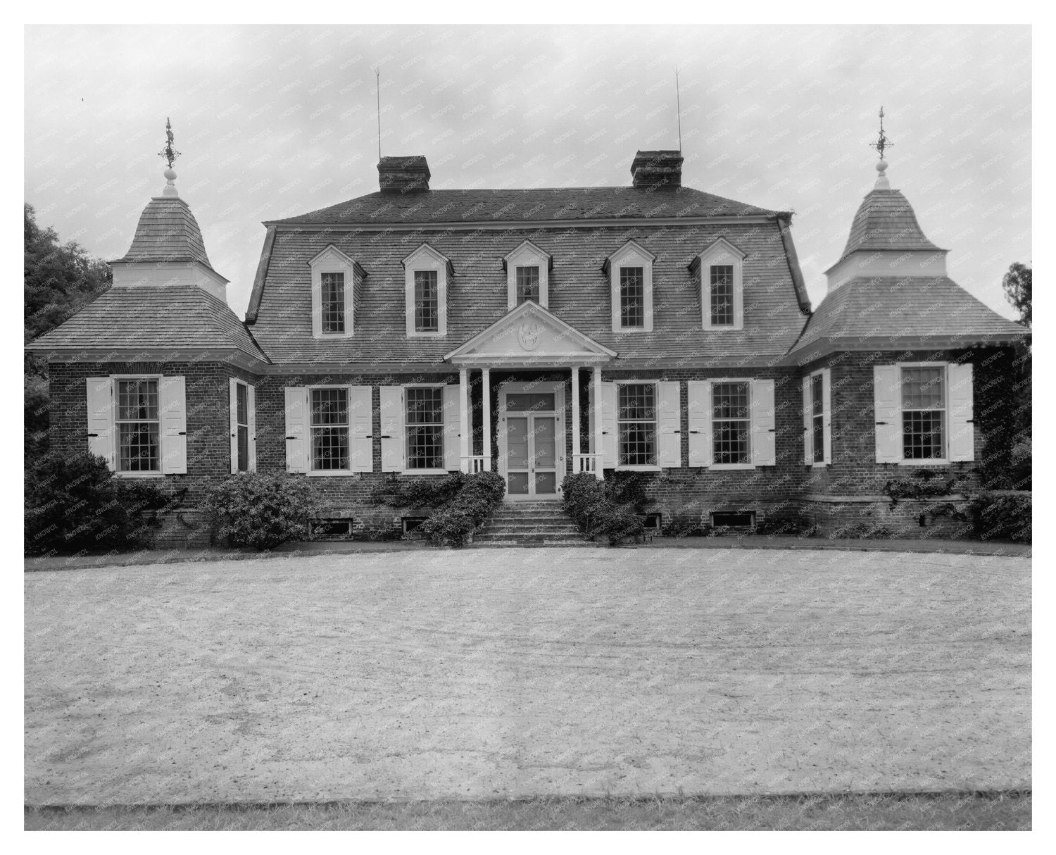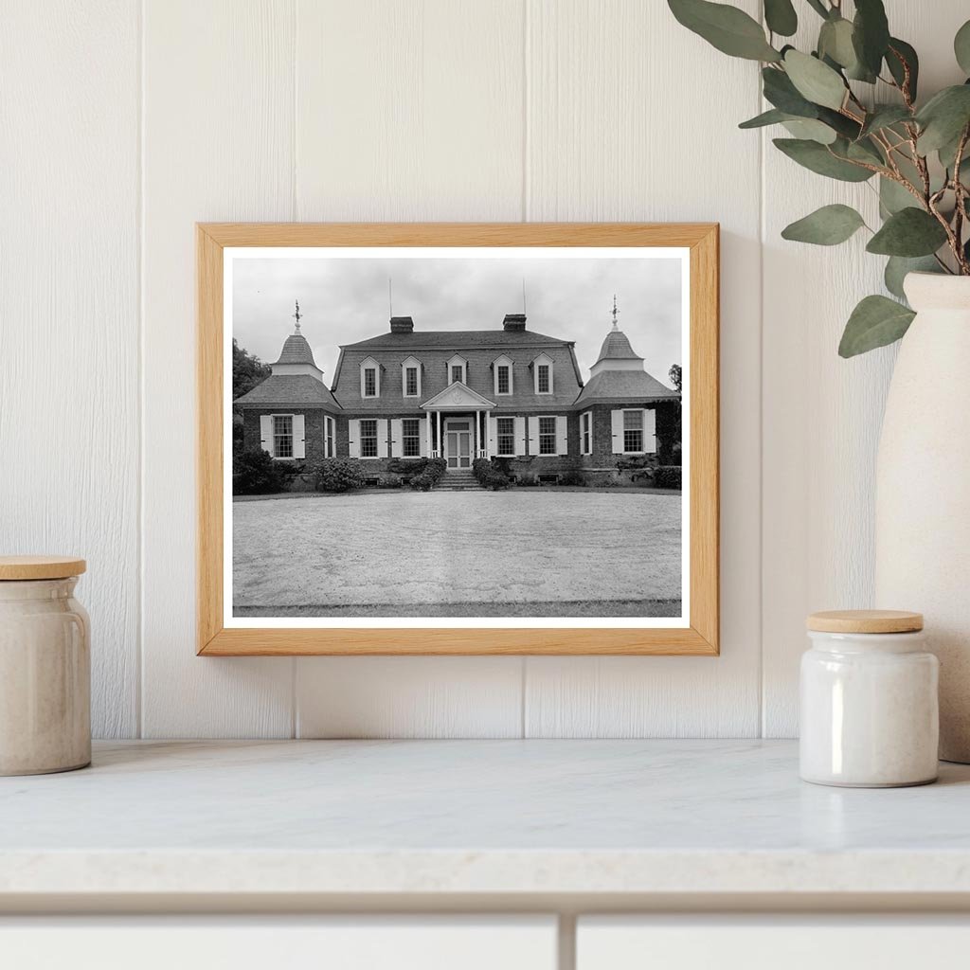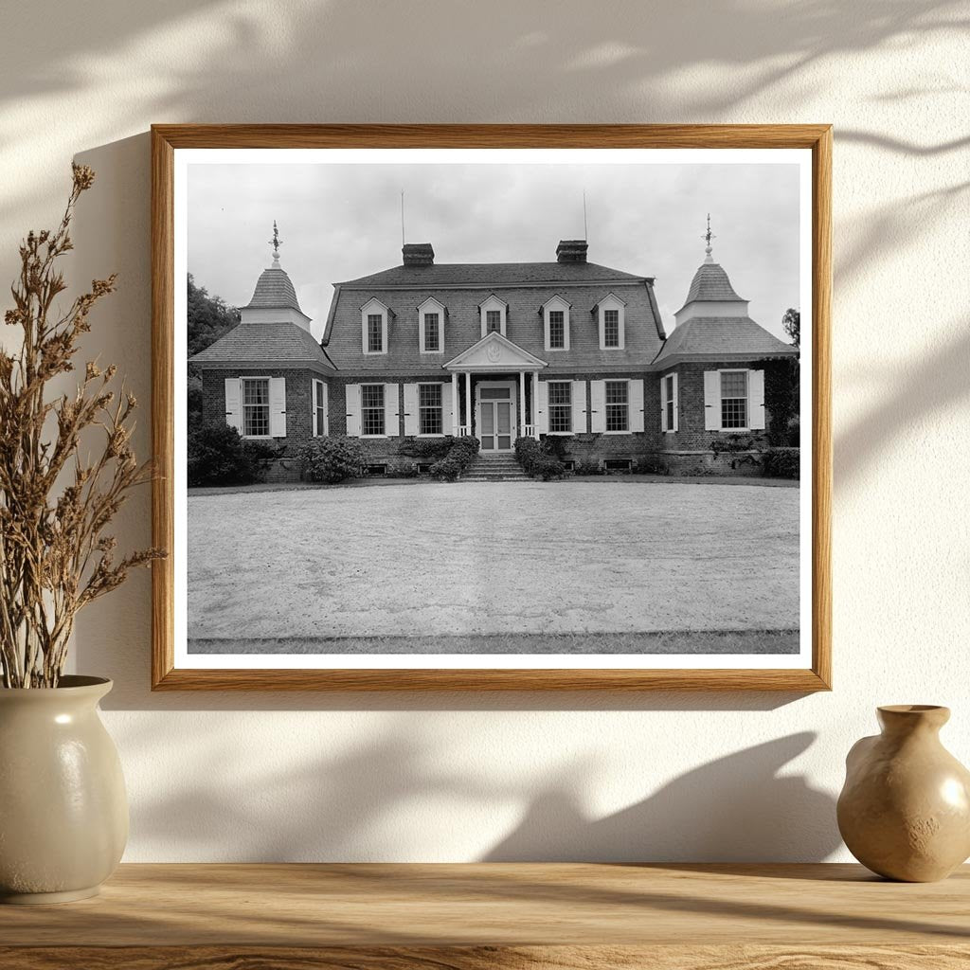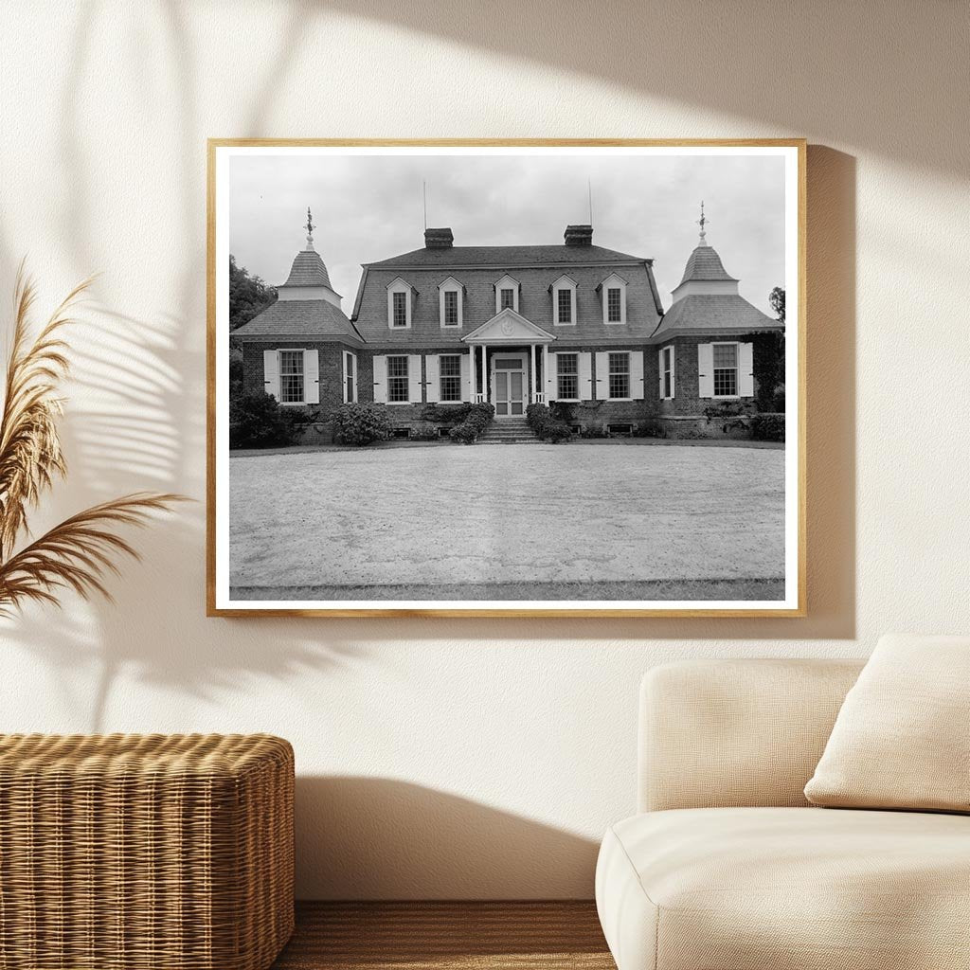



Moncks Corner Estate, SC: Historical Architecture 1714
This vintage photograph by Frances Benjamin Johnston showcases an estate located in Moncks Corner, Berkeley County, South Carolina. The building, constructed around 1714 by planter and politician Thomas Broughton, exemplifies traditional English bond brickwork and features prominent architectural elements such as cupolas, dormers, and porticoes.
The estate underwent restoration by Charles Brendon of England, preserving its historical significance. This image is part of the Carnegie Survey of the Architecture of the South, which documents the rich architectural heritage of the Southern United States. The photograph contributes to the understanding of early American estates and the craftsmanship of the period.
Published in Samuel Gaillard Stoneys 1938 work Plantations of the Carolina Low Country, this image serves as a valuable resource for historians and enthusiasts alike. Its historical context and detailed composition make it an essential addition for anyone interested in Southern architecture and history.

Moncks Corner Estate, SC: Historical Architecture 1714
