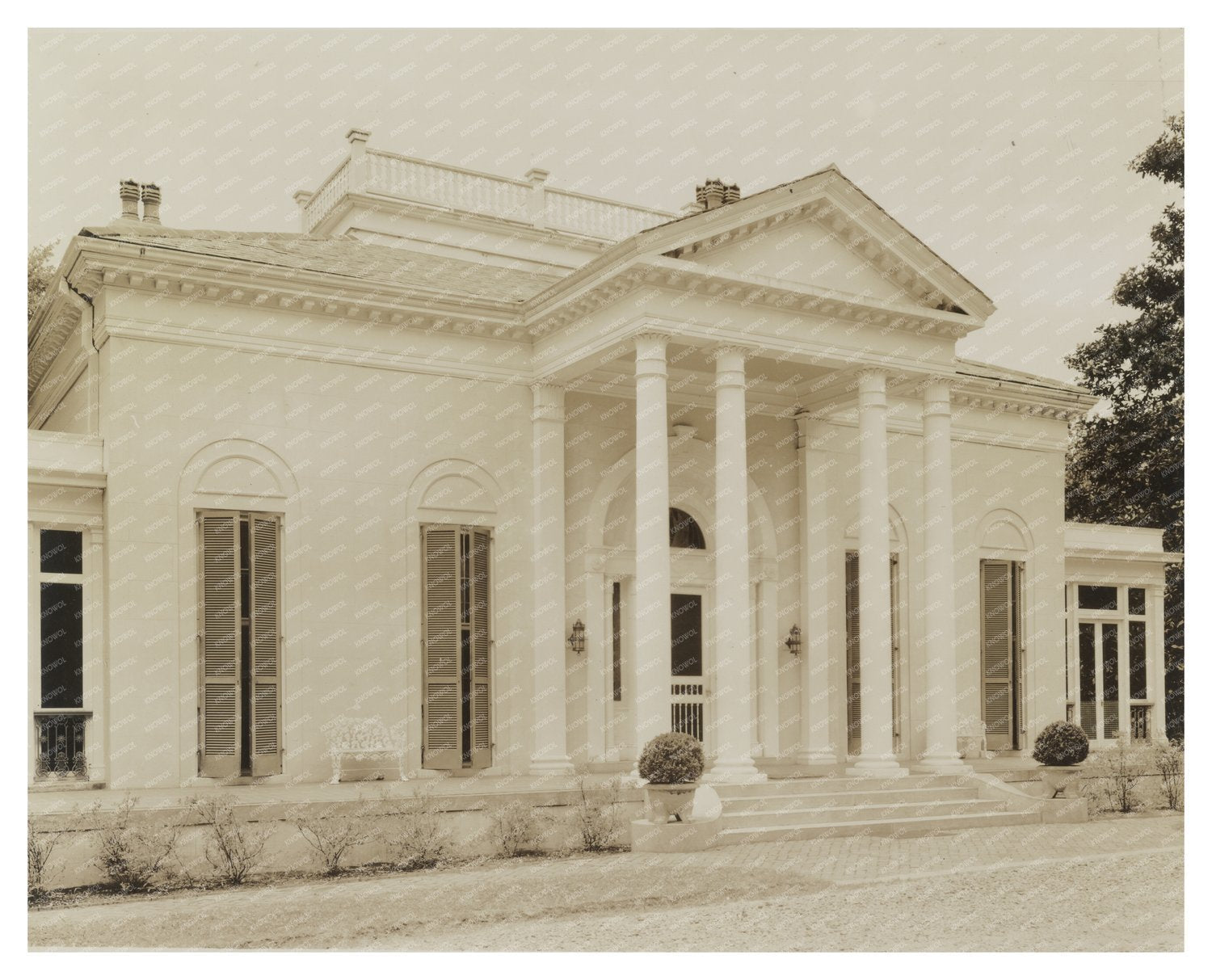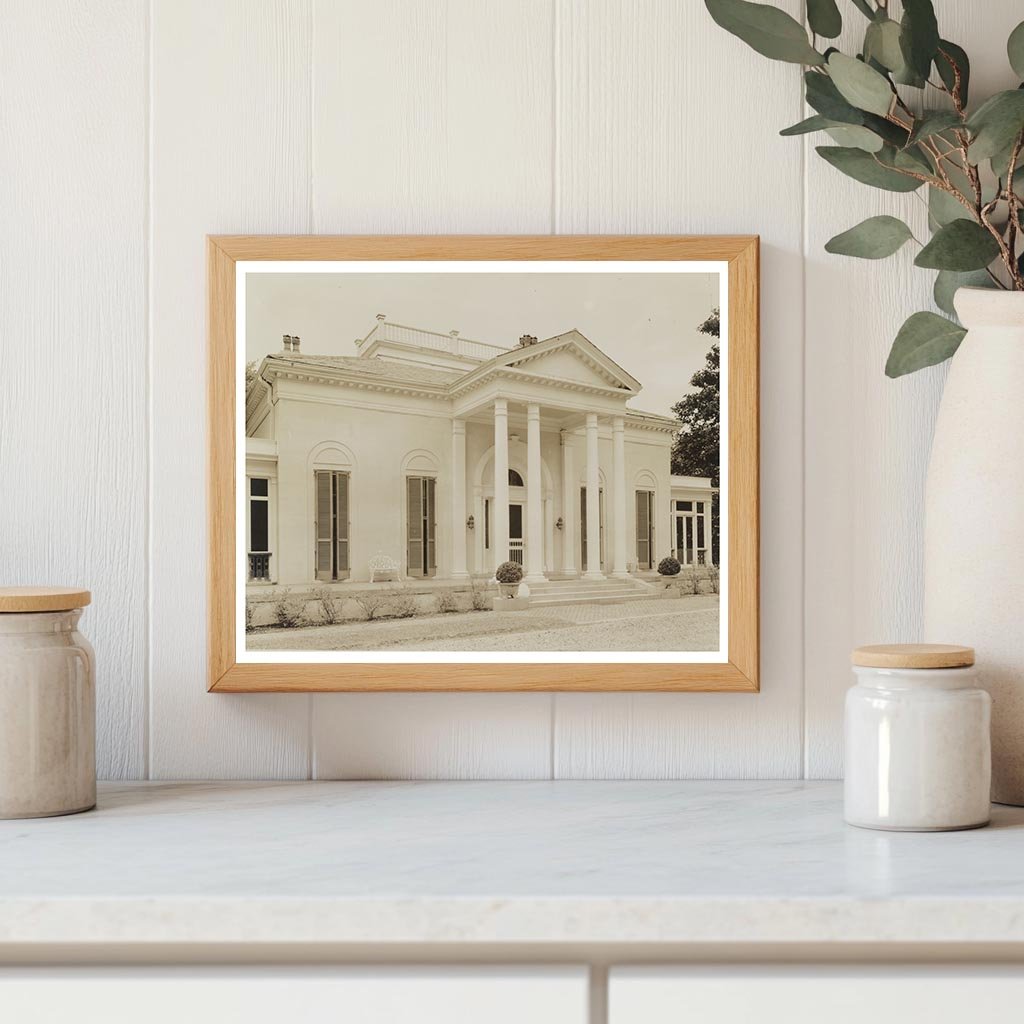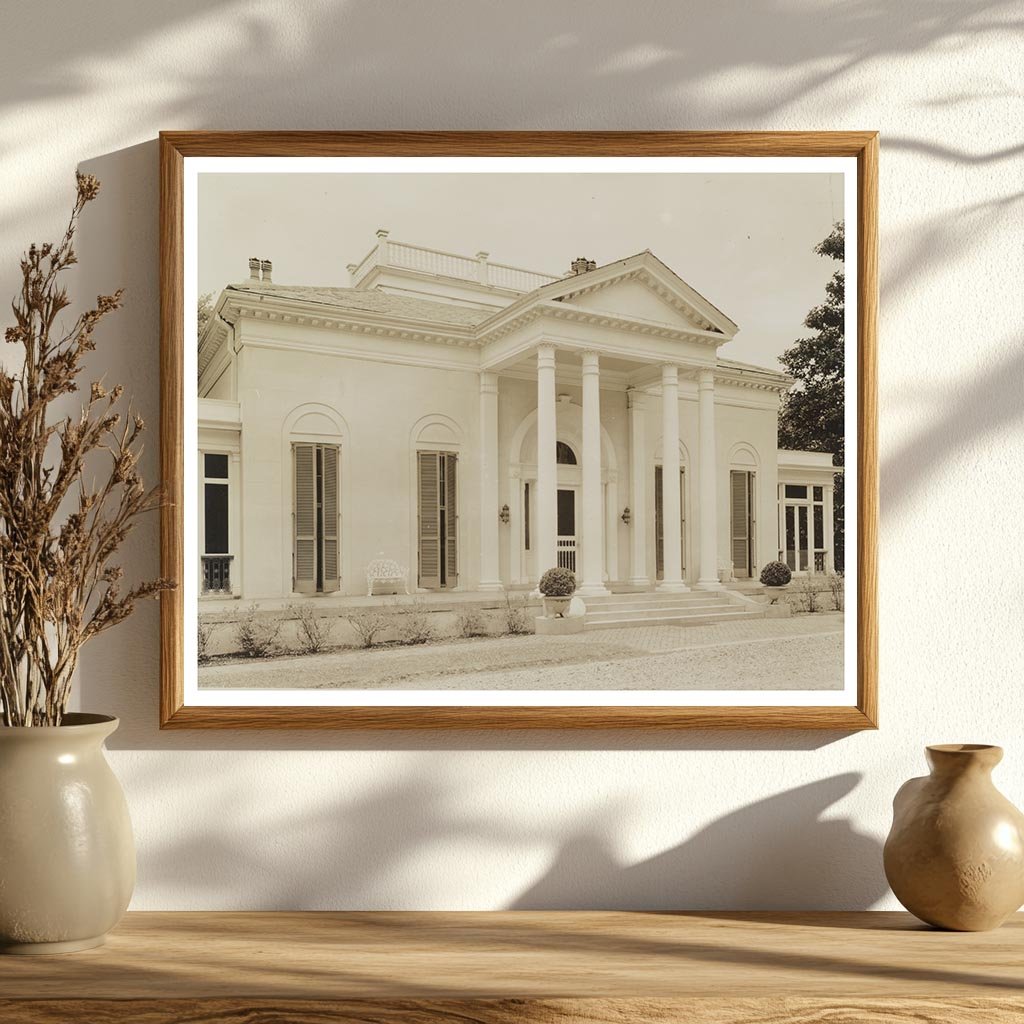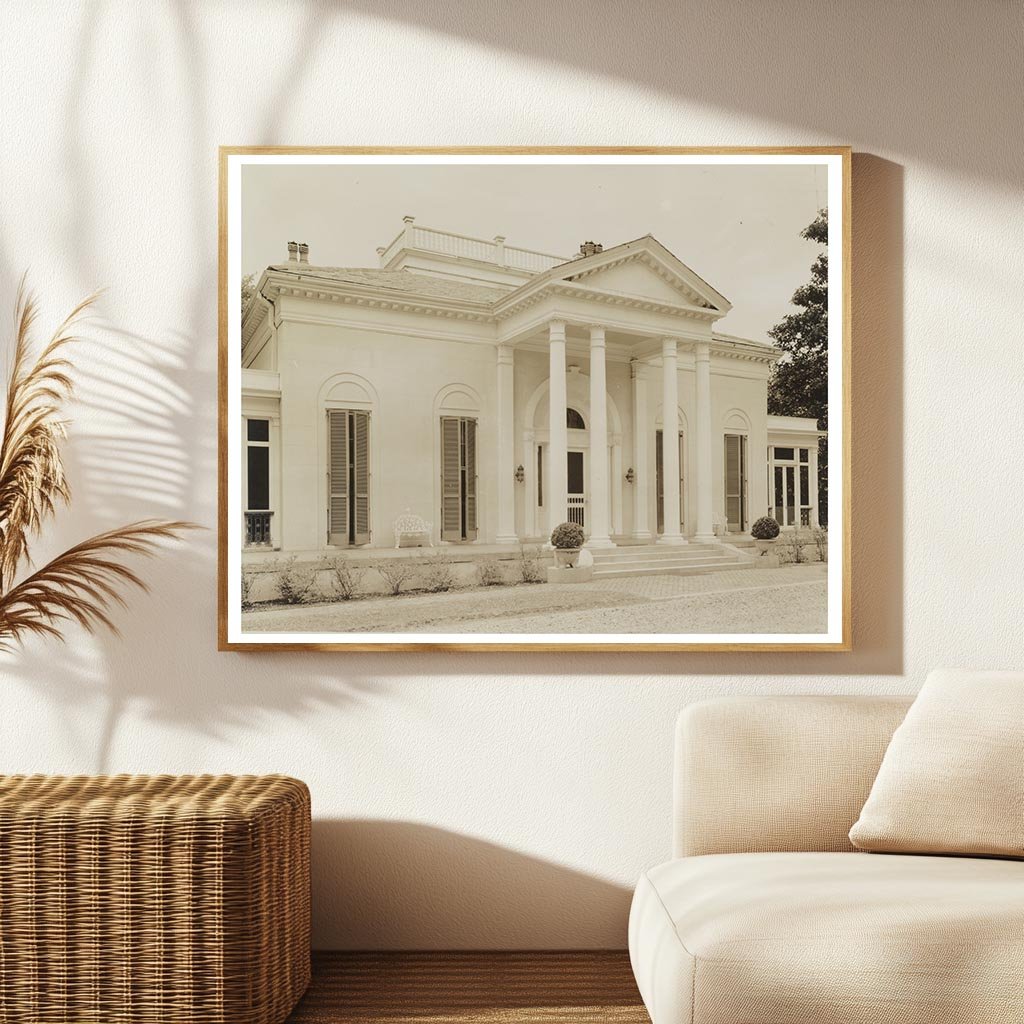



Natchez, MS Historic Residence Photo - 1855 Architecture
This vintage photograph captures the architectural elegance of a historic residence in Natchez, Adams County, Mississippi. Built in 1855 by General William T. Martin, the house features distinctive elements such as porticoes, shutters, and columns, characteristic of the antebellum architectural style. The design is complemented by splendid gardens, enhancing the overall aesthetic of the property.
The interior showcases exquisite details, including French hand-blocked Zuber wallpaper and black and white mosaic floors, along with Venetian chandeliers. These features reflect the opulence typical of the period and provide insight into the lifestyle of its inhabitants.
This image is part of the Carnegie Survey of the Architecture of the South, highlighting the significance of the architecture in the region. Acquired from the estate of Frances Benjamin Johnston in 1953, it serves as an important historical document of southern architectural heritage.

Natchez, MS Historic Residence Photo - 1855 Architecture
