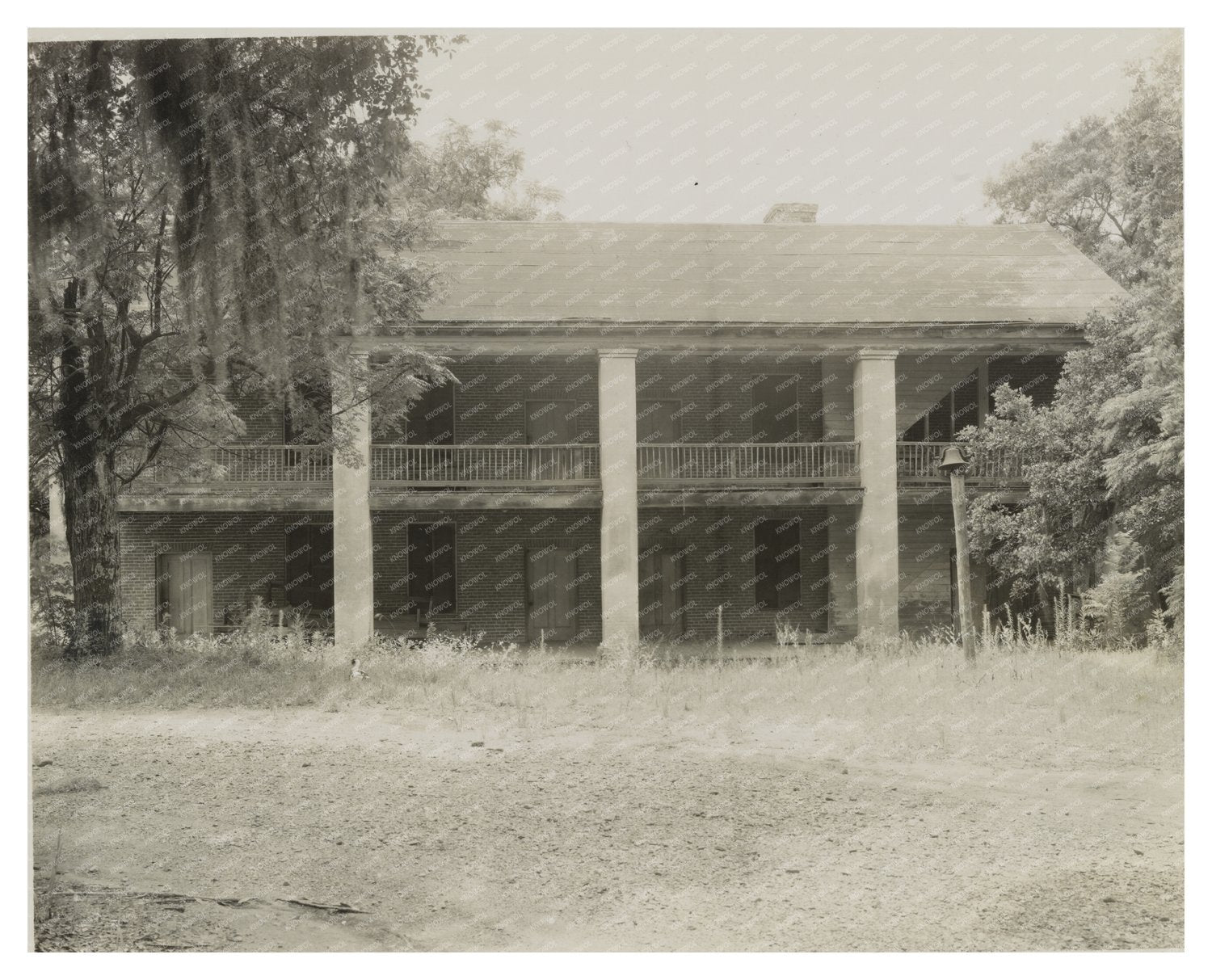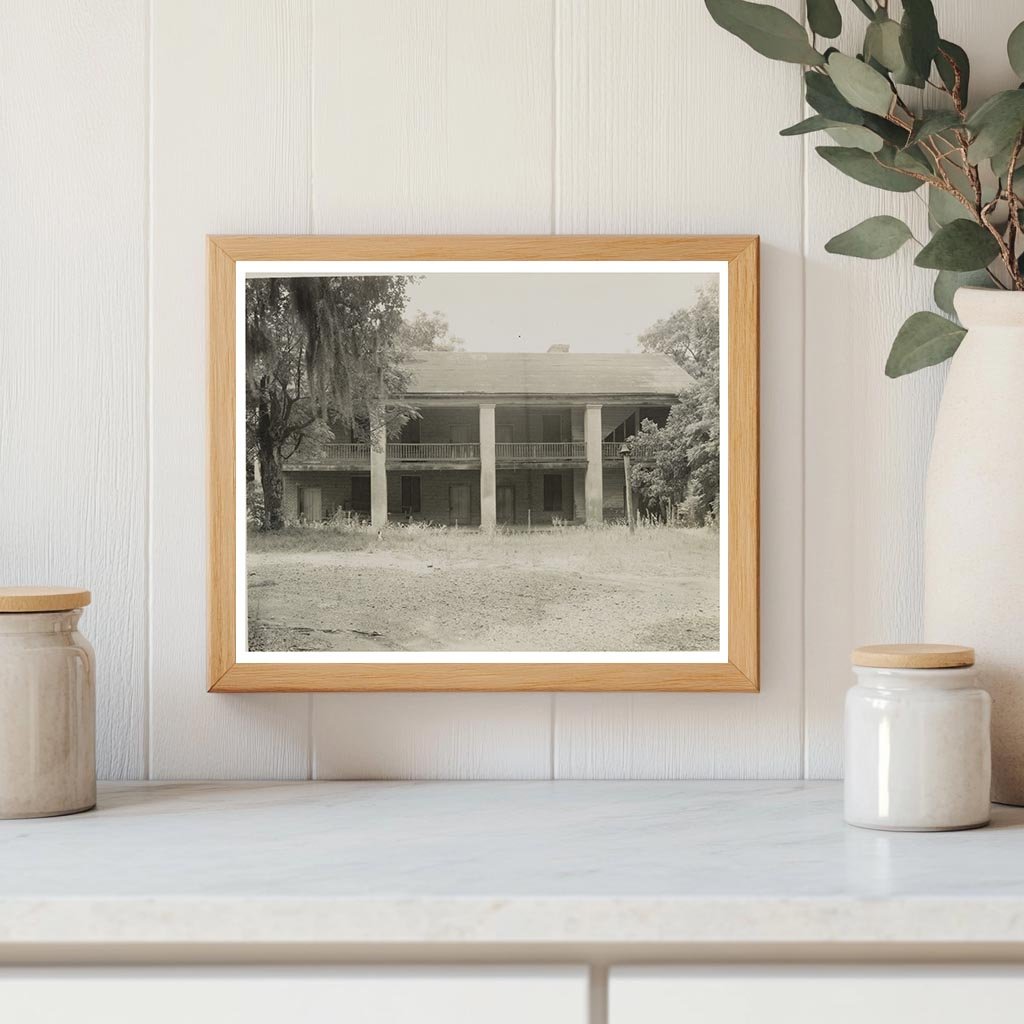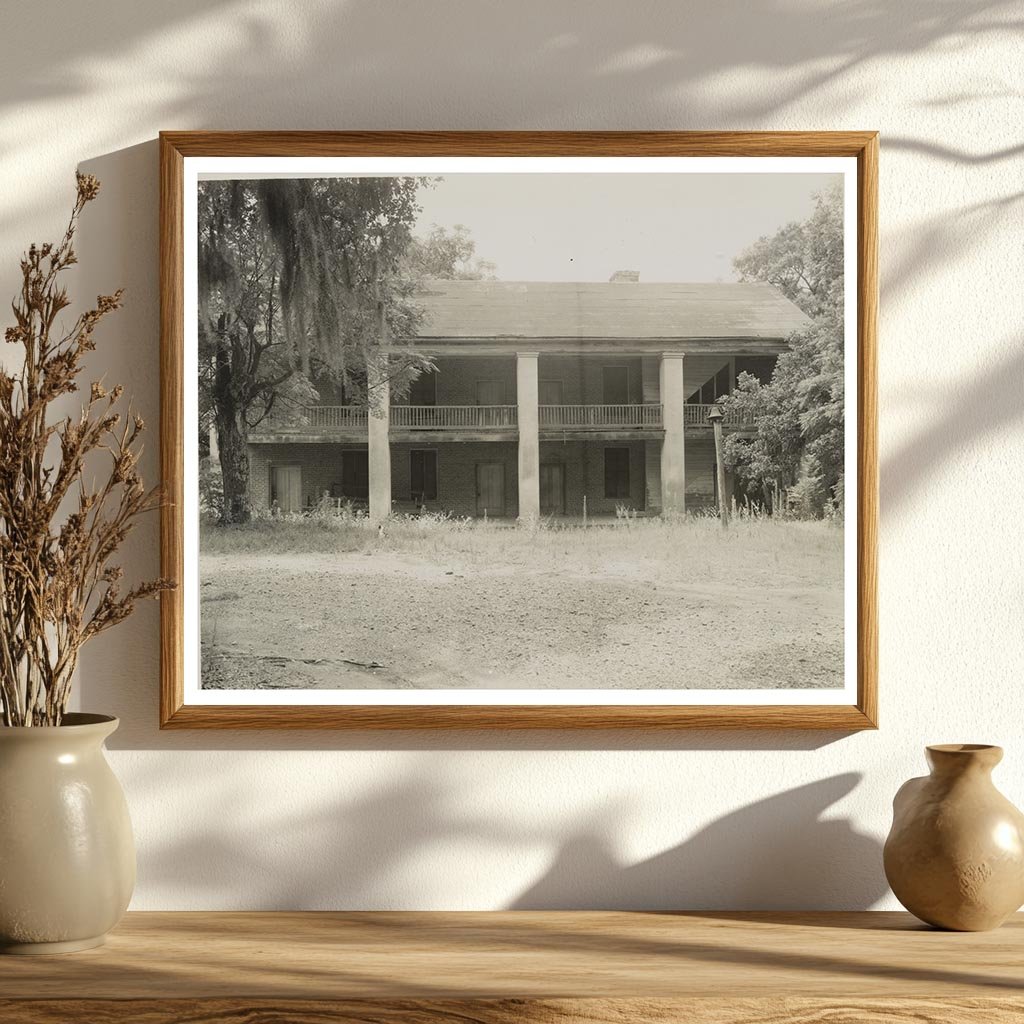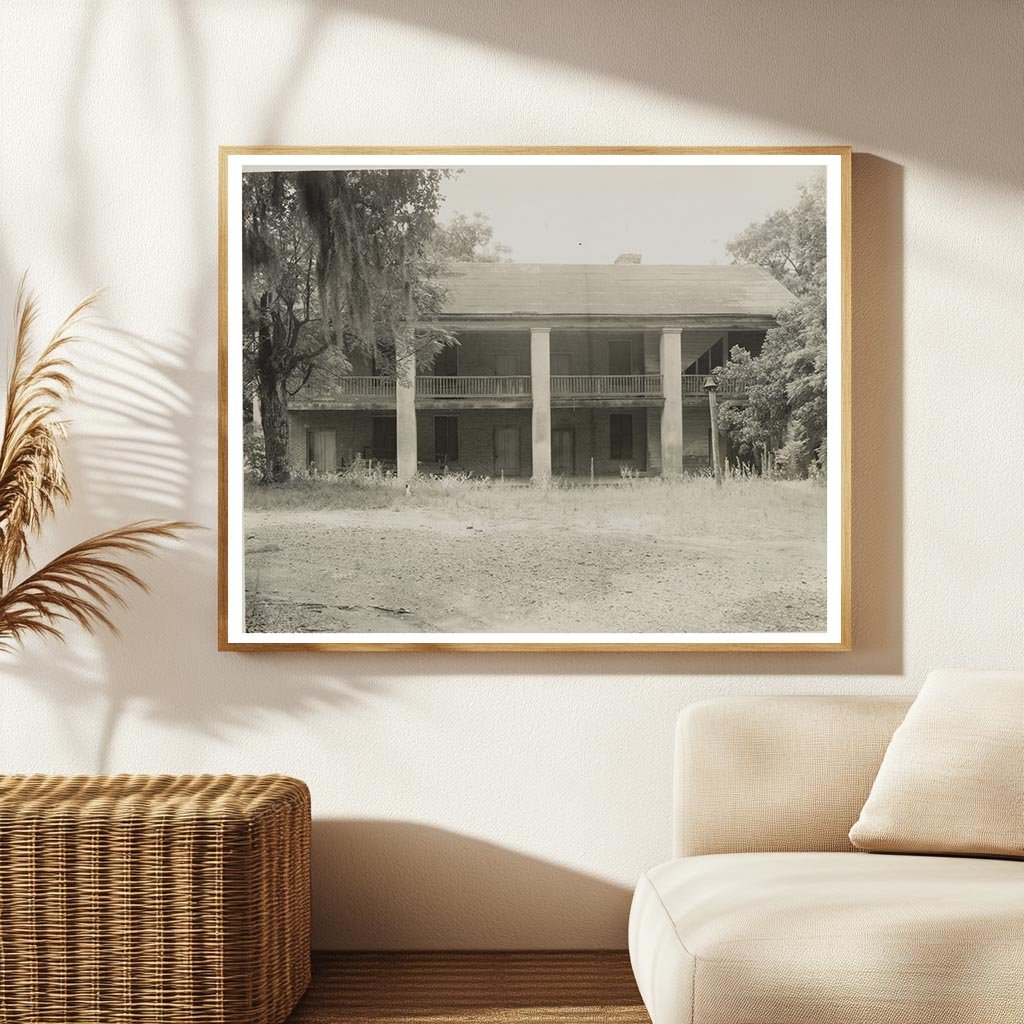



Nutts Folly: Unfinished Moorish Castle in Natchez, 1860
This vintage photograph captures Nutts Folly, an unfinished Moorish castle located in Natchez, Adams County, Mississippi. Designed by Philadelphia architect Sloan, the construction began around 1860 under the direction of Dr. Haller Nutt. The building features 32 rooms and exhibits architectural elements typical of the Moorish style, including columns and unique bell structures.
The construction halted in 1861 when workmen left for the Civil War, leaving tools and paint buckets abandoned on the site. Remarkably, bricks for the castle were made on the premises, and the woodwork was crafted in Philadelphia before being shipped back to Mississippi for installation. The basement was hastily arranged for living quarters, demonstrating the practical needs of the time.
This photograph is part of the Carnegie Survey of the Architecture of the South and serves as a historical document of a significant architectural endeavor that remains incomplete yet evocative of a bygone era in American history.

Nutts Folly: Unfinished Moorish Castle in Natchez, 1860
