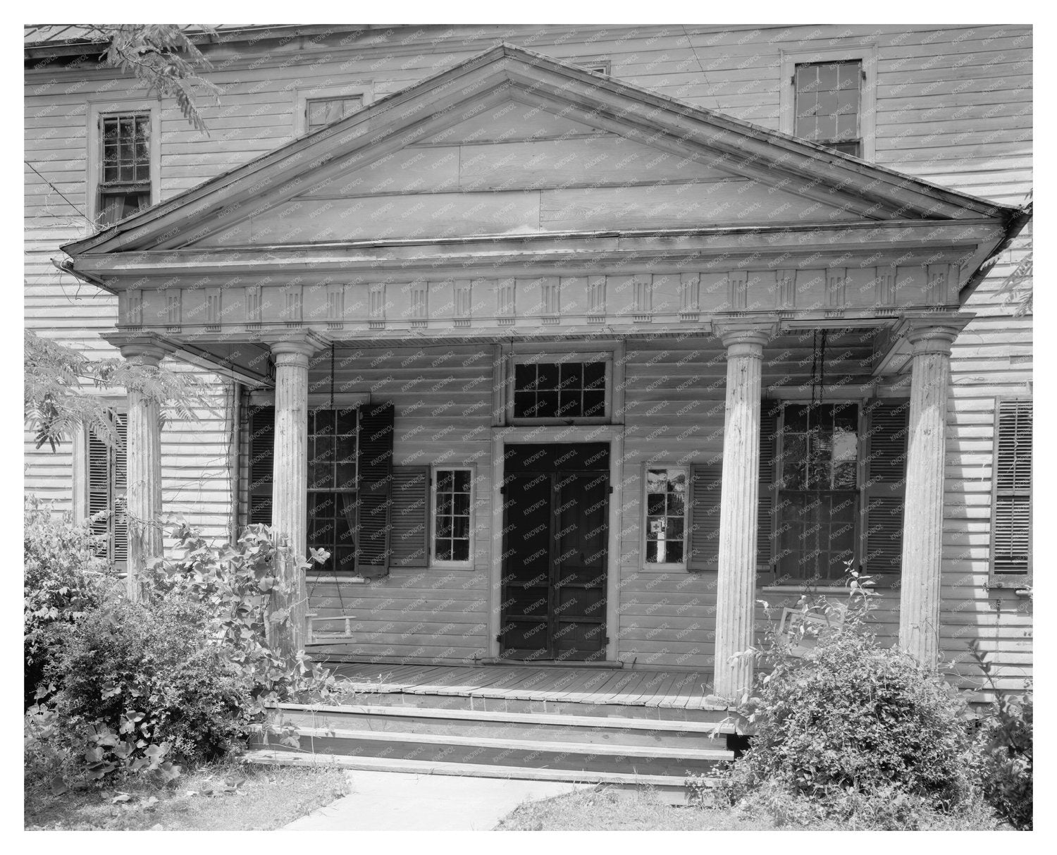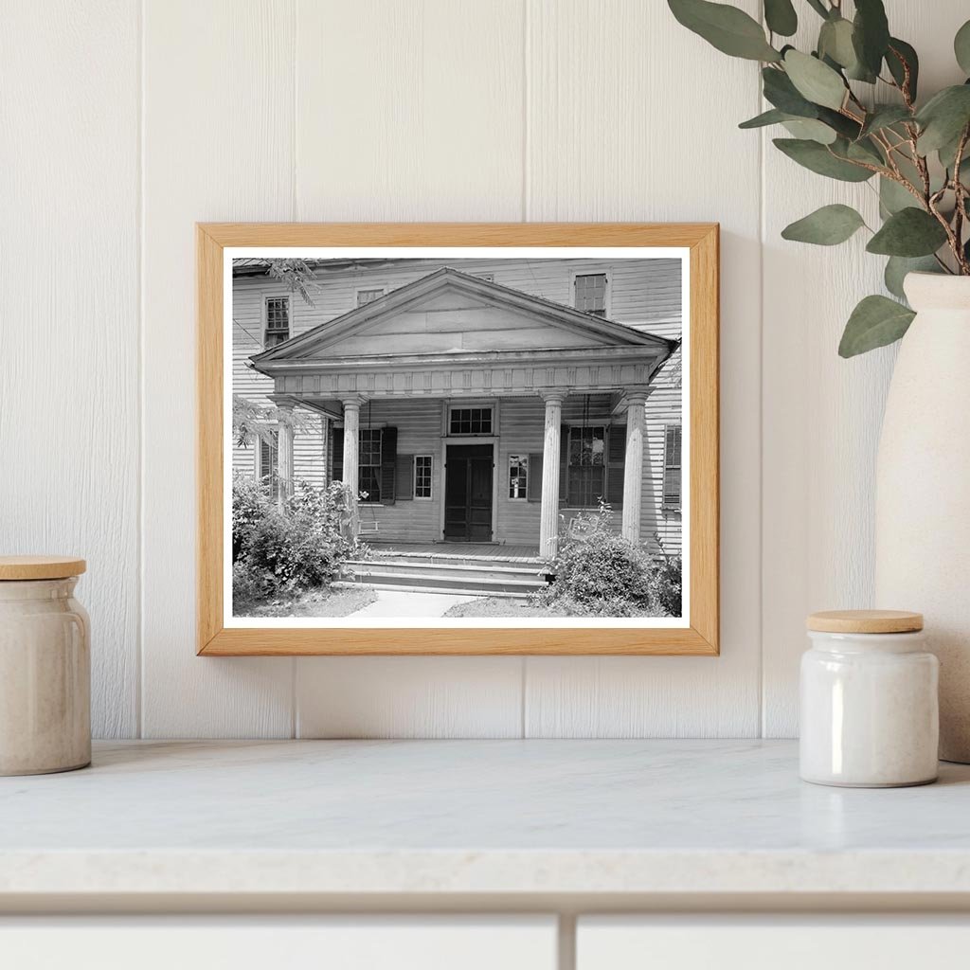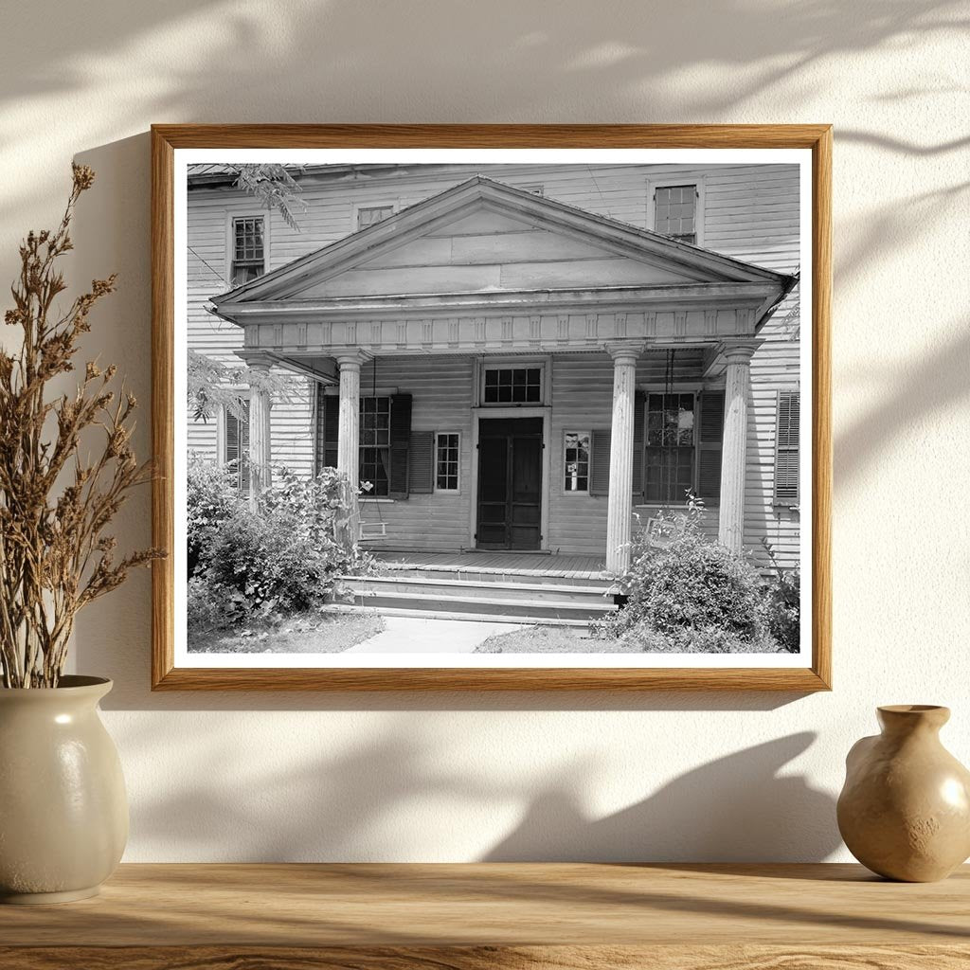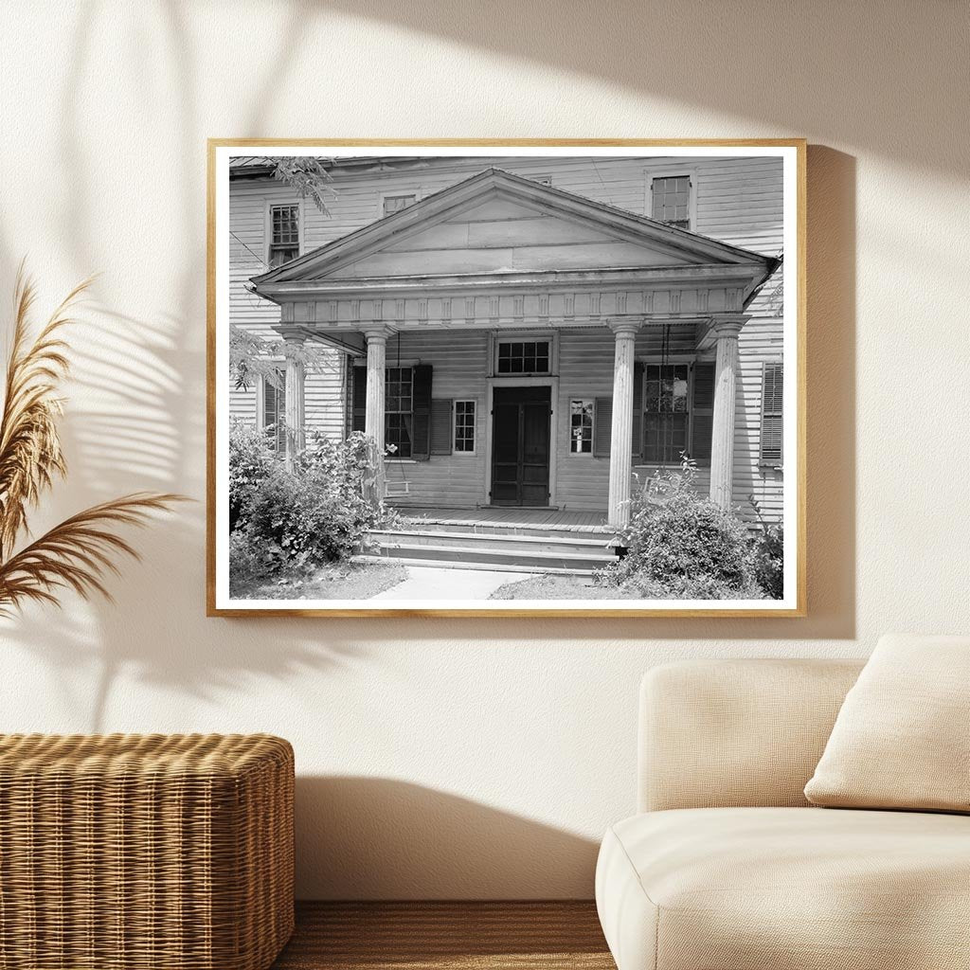



Palmer House, Warrenton NC, 19th Century Architecture
This vintage photograph captures the Palmer House, located in Warrenton, North Carolina, within Warren County. The image, produced by Frances Benjamin Johnston, showcases significant architectural elements such as its grand columns, intricate entablatures, and inviting porches. These features highlight the craftsmanship typical of Southern homes from the late 19th and early 20th centuries.
The photograph is part of the Carnegie Survey of the Architecture of the South, a comprehensive documentation project that aimed to preserve and study the unique architectural heritage of the region. This survey played a crucial role in understanding the evolution of Southern architecture, emphasizing both aesthetic and historical significance.
Acquired from the estate of Frances Benjamin Johnston in 1953, this image serves as a valuable resource for historians, architects, and enthusiasts of Southern architecture. Its detailed representation of the Palmer House contributes to a broader understanding of residential design during this period in North Carolina.

Palmer House, Warrenton NC, 19th Century Architecture
