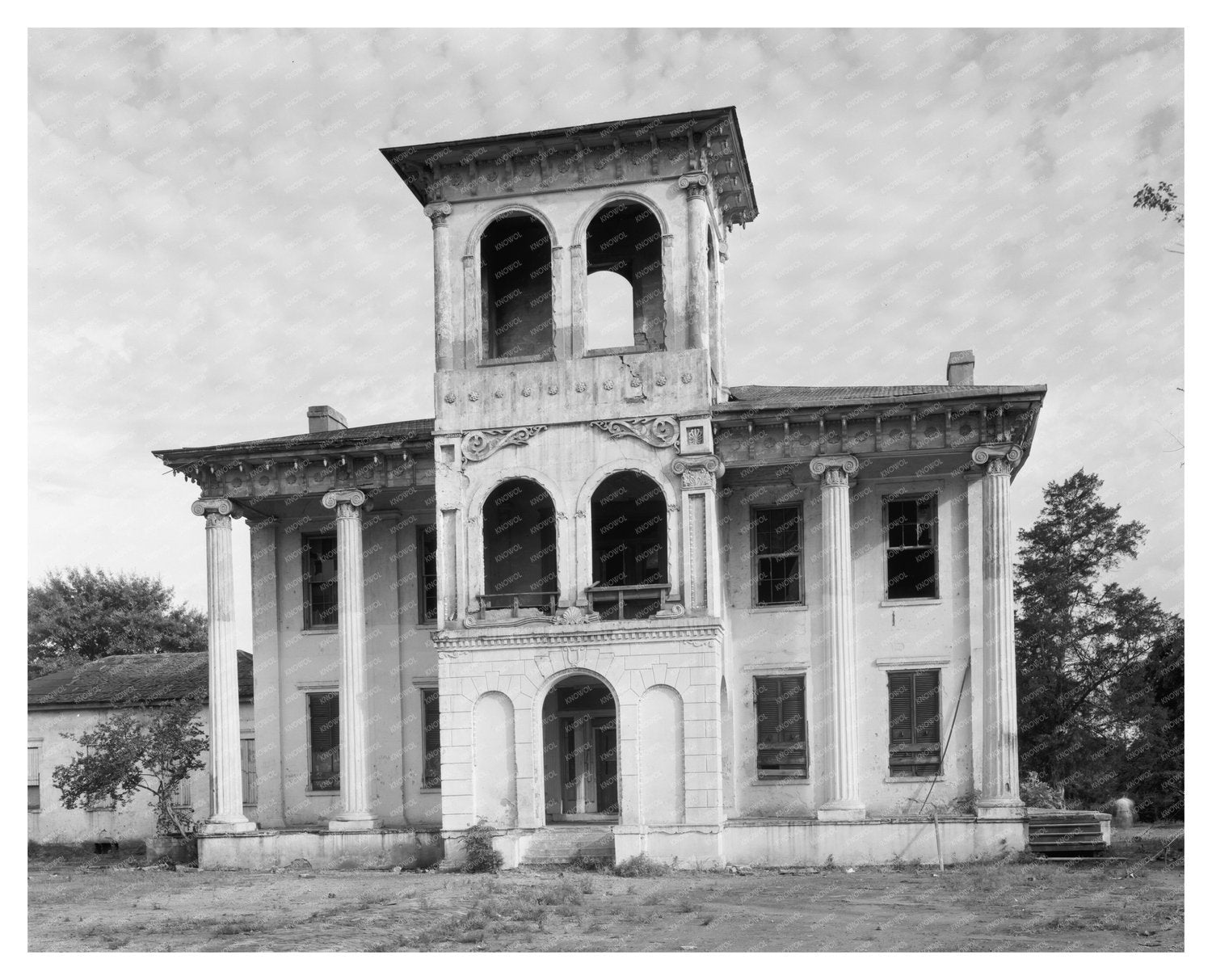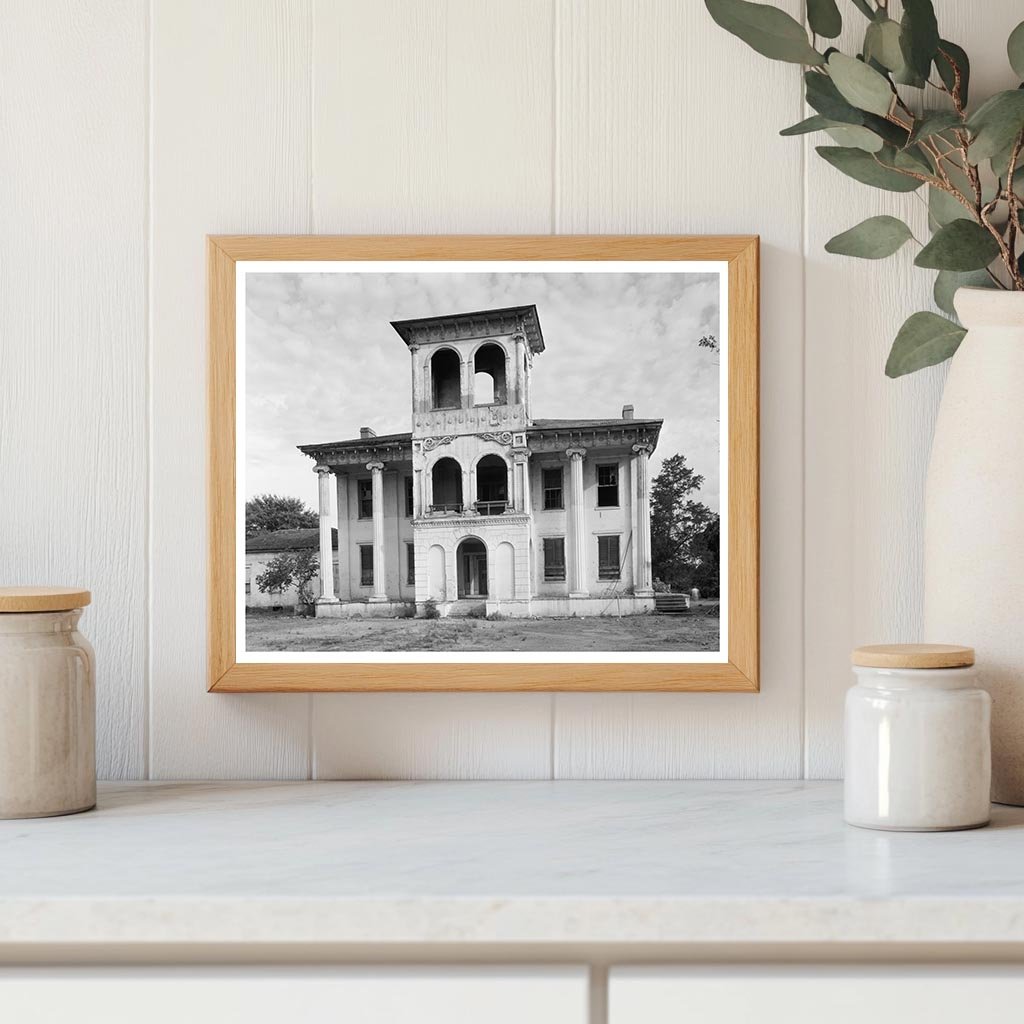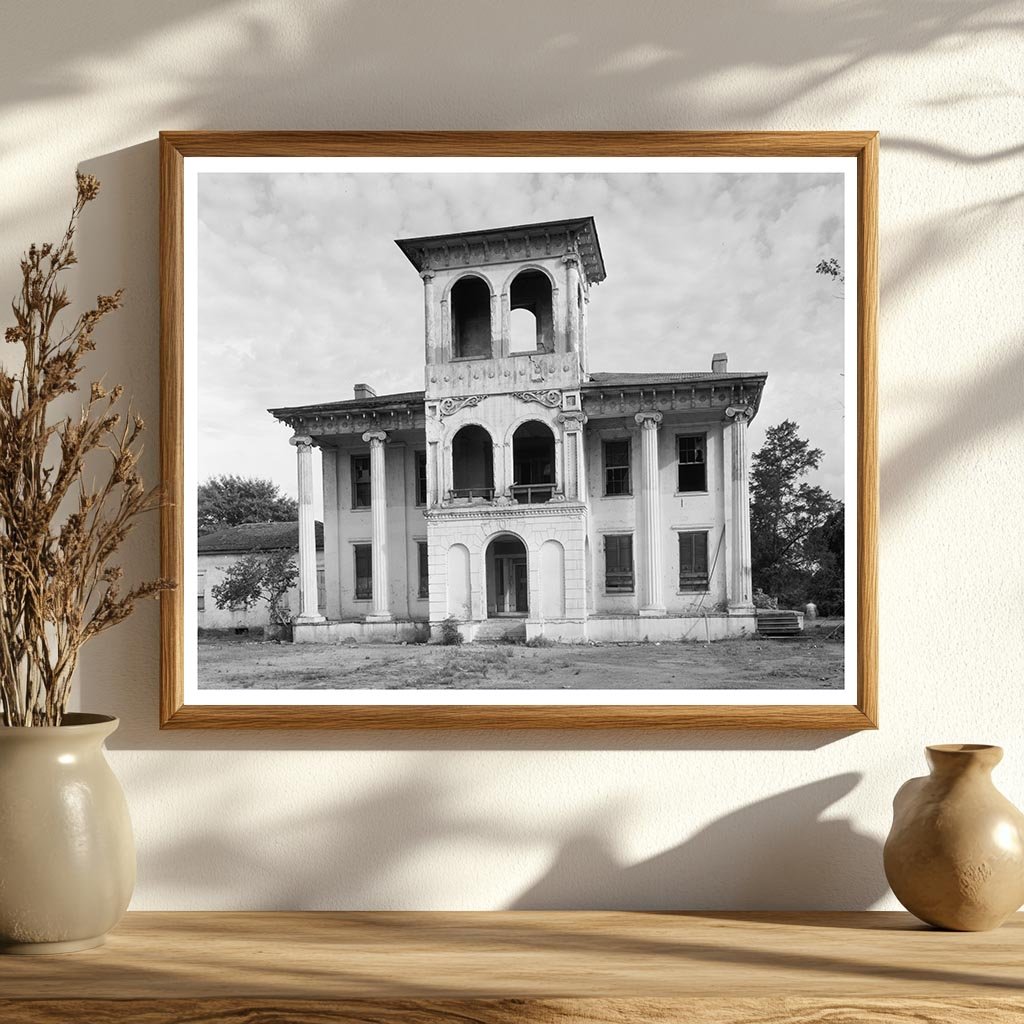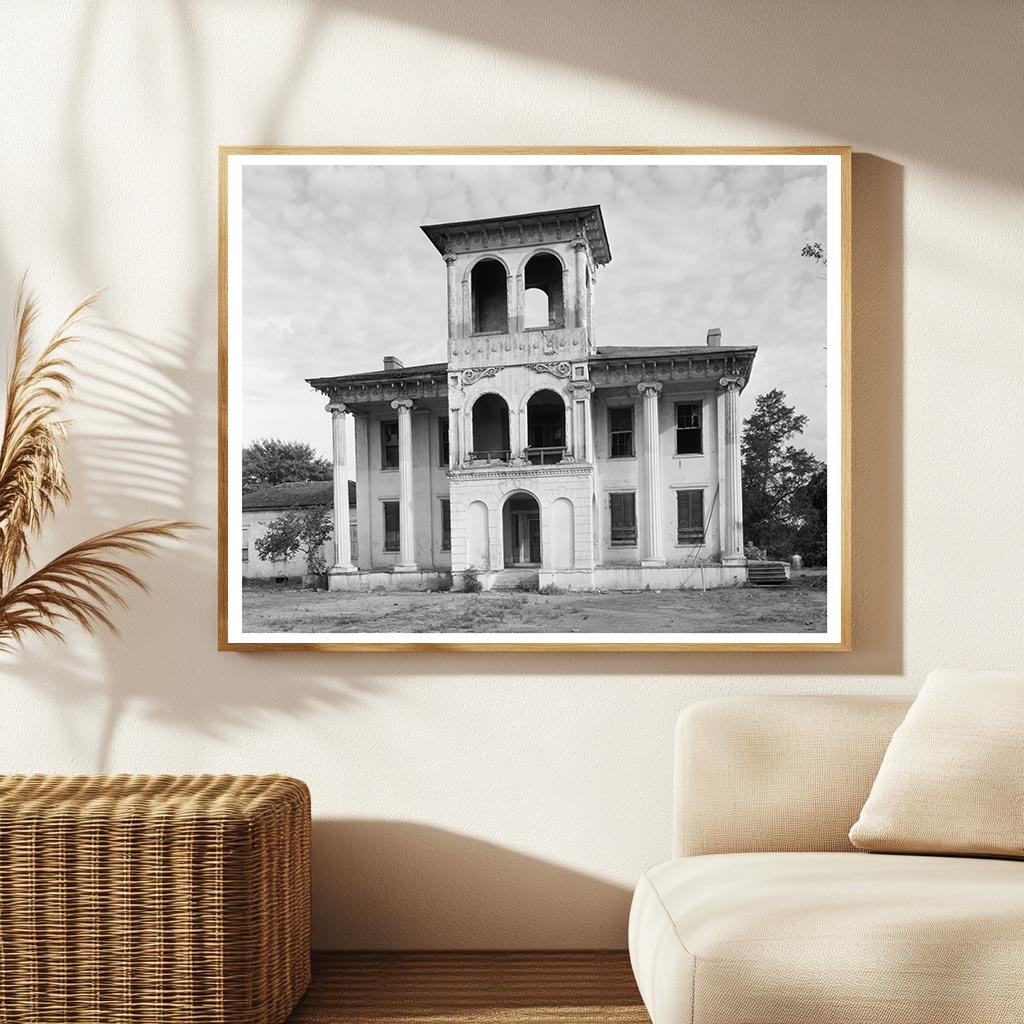



Tuscaloosa AL Drish House History Photo 1825-1832
This vintage photograph, captured by Frances Benjamin Johnston, provides a glimpse into the architectural history of Tuscaloosa, Alabama. The image features a prominent building constructed between 1825 and 1832 by John Drish, who was both the builder and owner. The structure showcases a two-story Ionic porch, divided by a three-story tower, and is complemented by a Doric portico at the rear. Notably, the construction utilized brick and stucco, with labor provided by enslaved individuals.
Originally built as a plantation house, the Drish House later transitioned to serve as a public school, illustrating the evolving use of historical spaces in the community. The building stands as a testament to early 19th-century architecture in the South, reflecting the regions historical and cultural narratives.
This photograph is part of the Carnegie Survey of the Architecture of the South and is preserved in the Library of Congress, offering valuable insight into Alabamas architectural heritage.

Tuscaloosa AL Drish House History Photo 1825-1832
