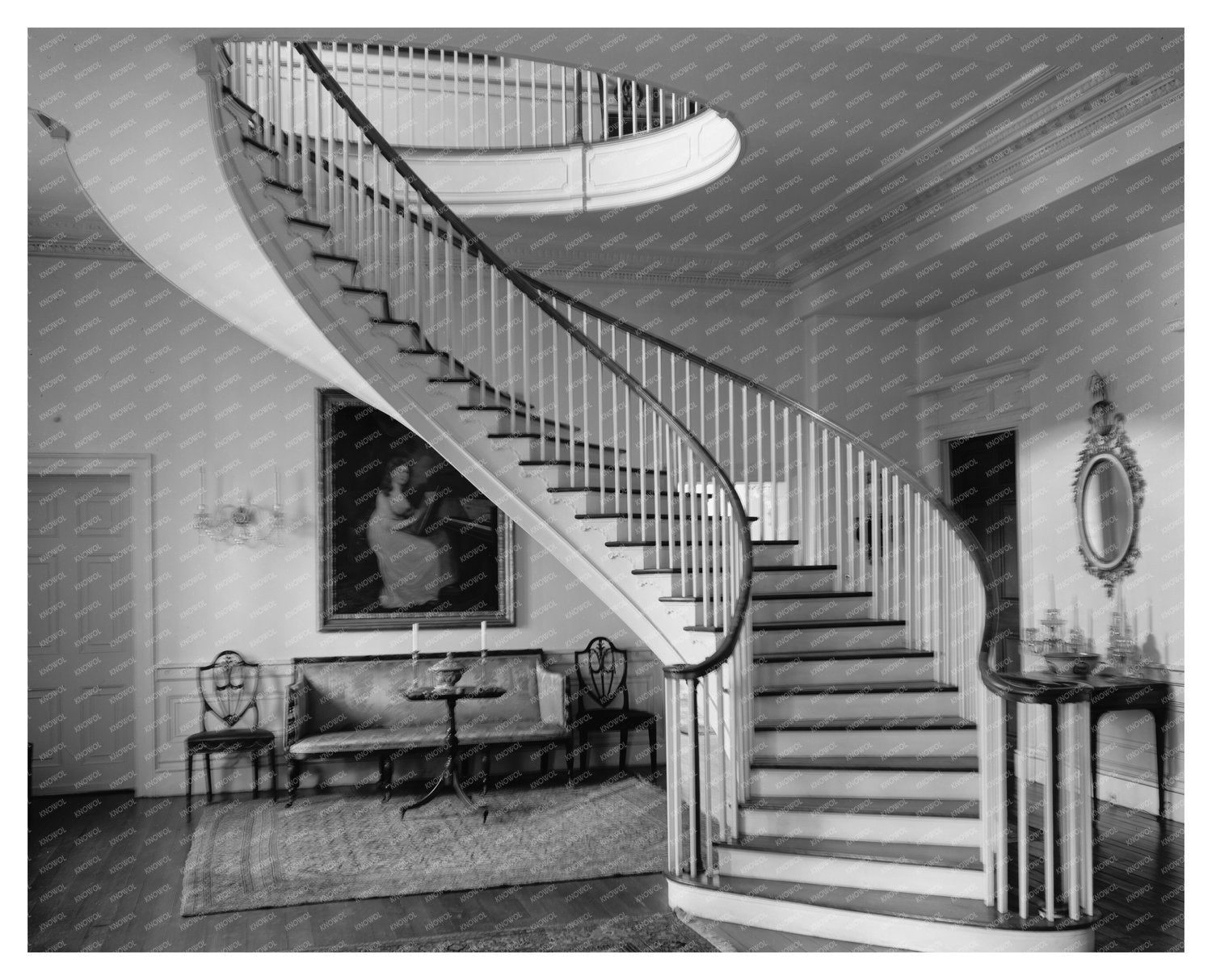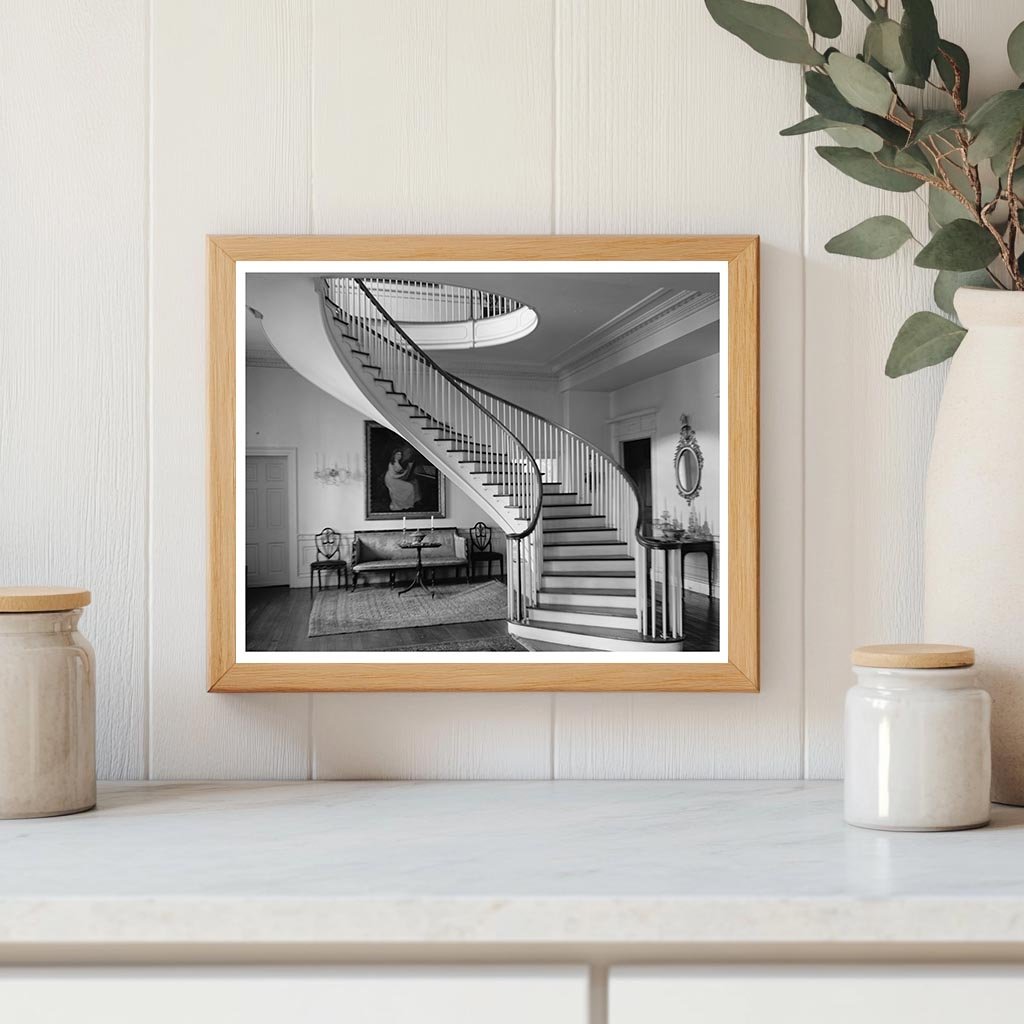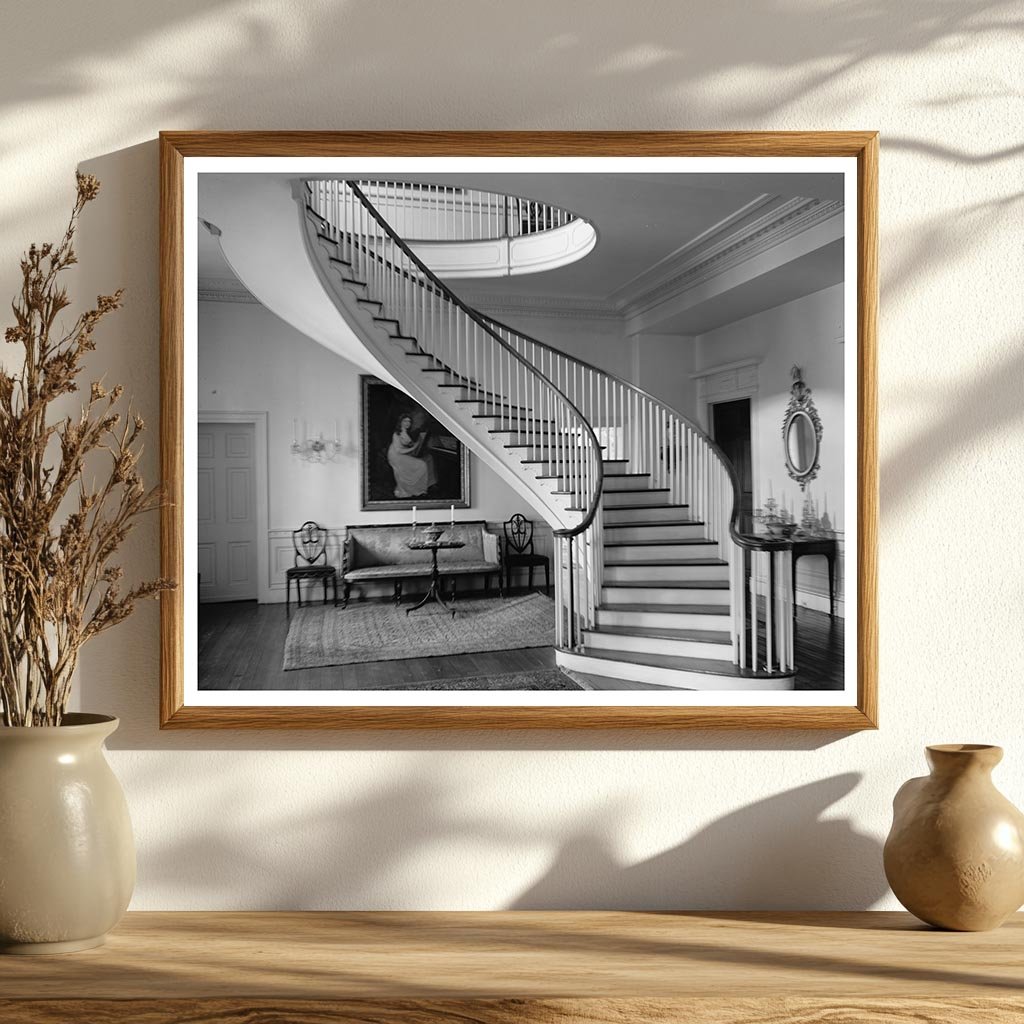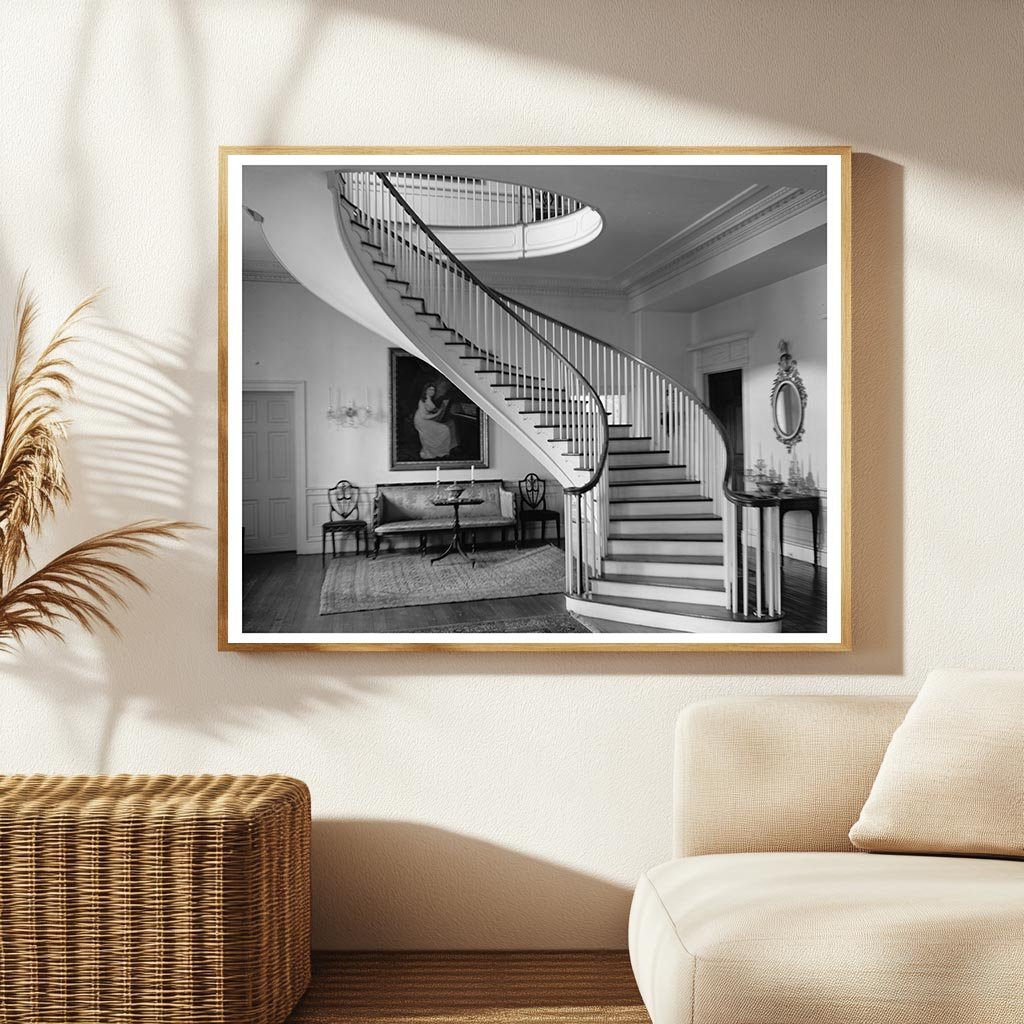



Warrenton NC Spiral Staircase 1941 Architectural History
This vintage photograph captures a significant architectural feature in Warrenton, North Carolina, specifically a spiral staircase built by Billie Williams. The structure served as the residence of Mrs. Mary K. Williams, the widow of Joseph John Williams III, and reflects the craftsmanship of the early 20th century.
The staircase is part of a larger historical context, as the building underwent reconstruction by Thomas T. Waterman. The interiors were restored at Winterthur, showcasing a dedication to preserving the rich architectural heritage of the region. This image is part of the Carnegie Survey of the Architecture of the South, which documents notable buildings across the southern United States.
Published in Thomas T. Watermans work, *The Early Architecture of North Carolina*, in 1941, this photograph highlights the intricate design and cultural significance of the structure within Warren County. It is a valuable resource for those interested in architectural history and the evolution of North Carolinas domestic spaces.

Warrenton NC Spiral Staircase 1941 Architectural History
