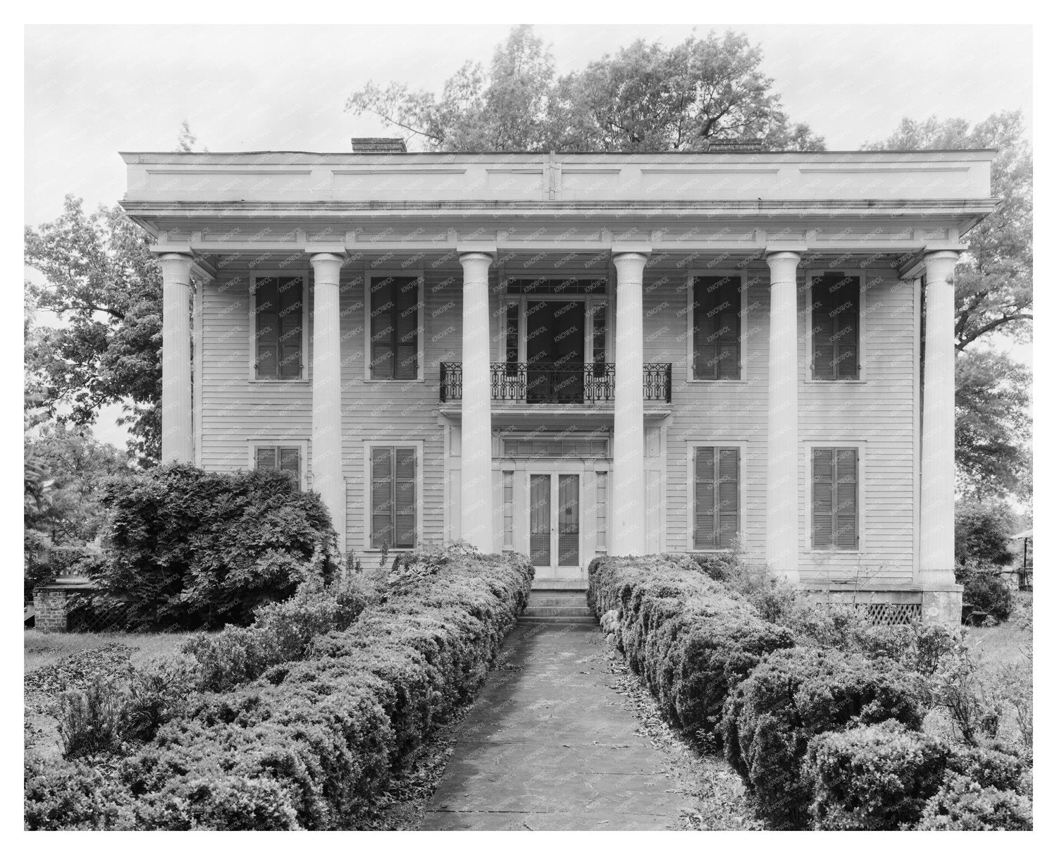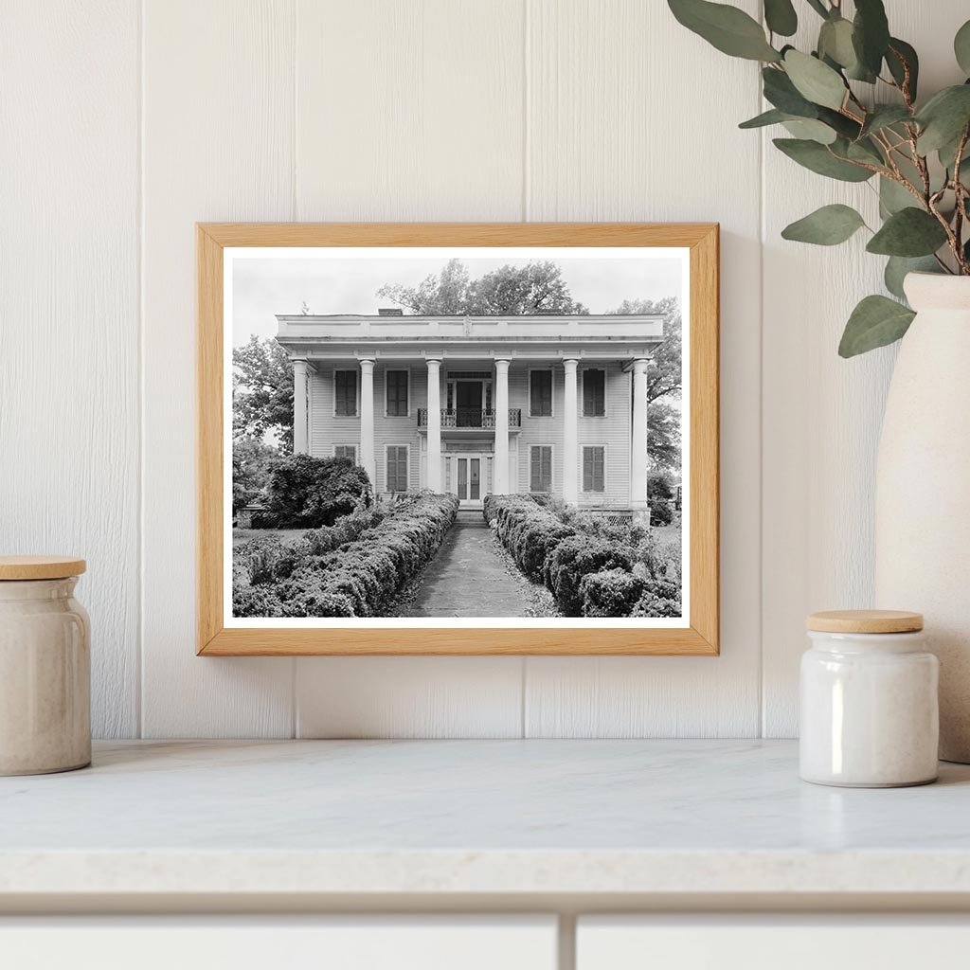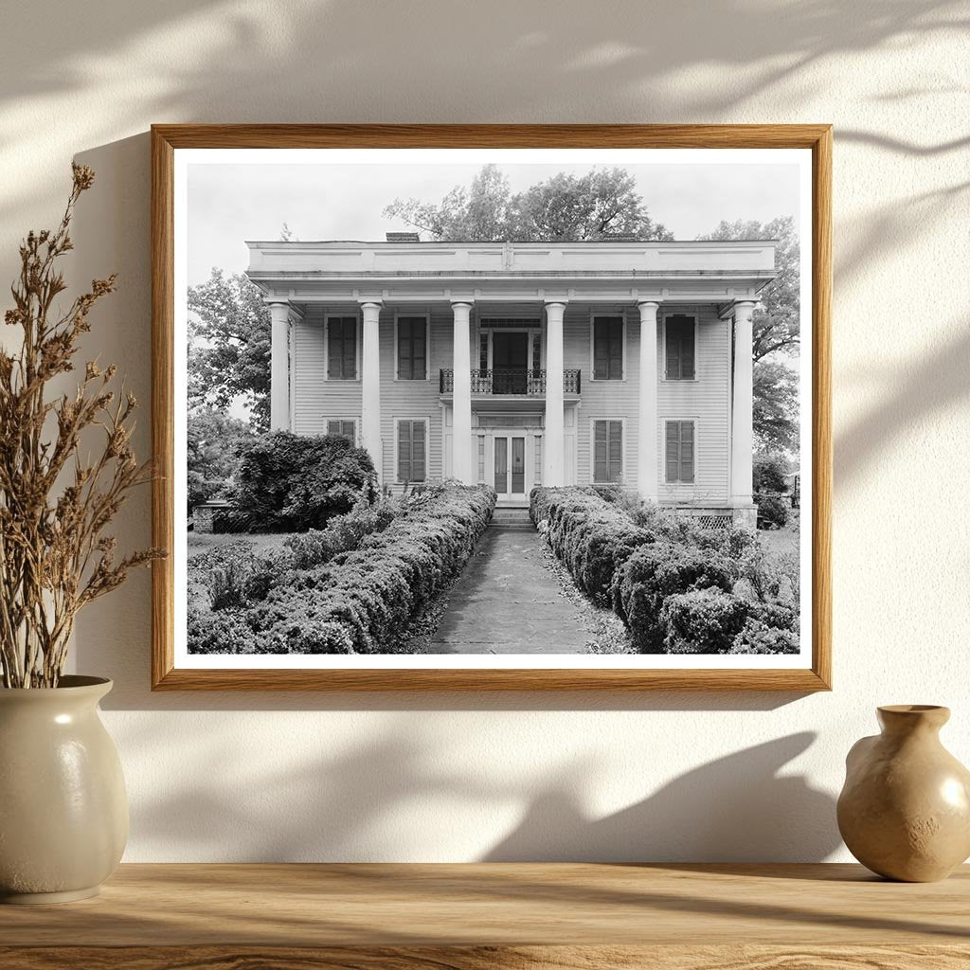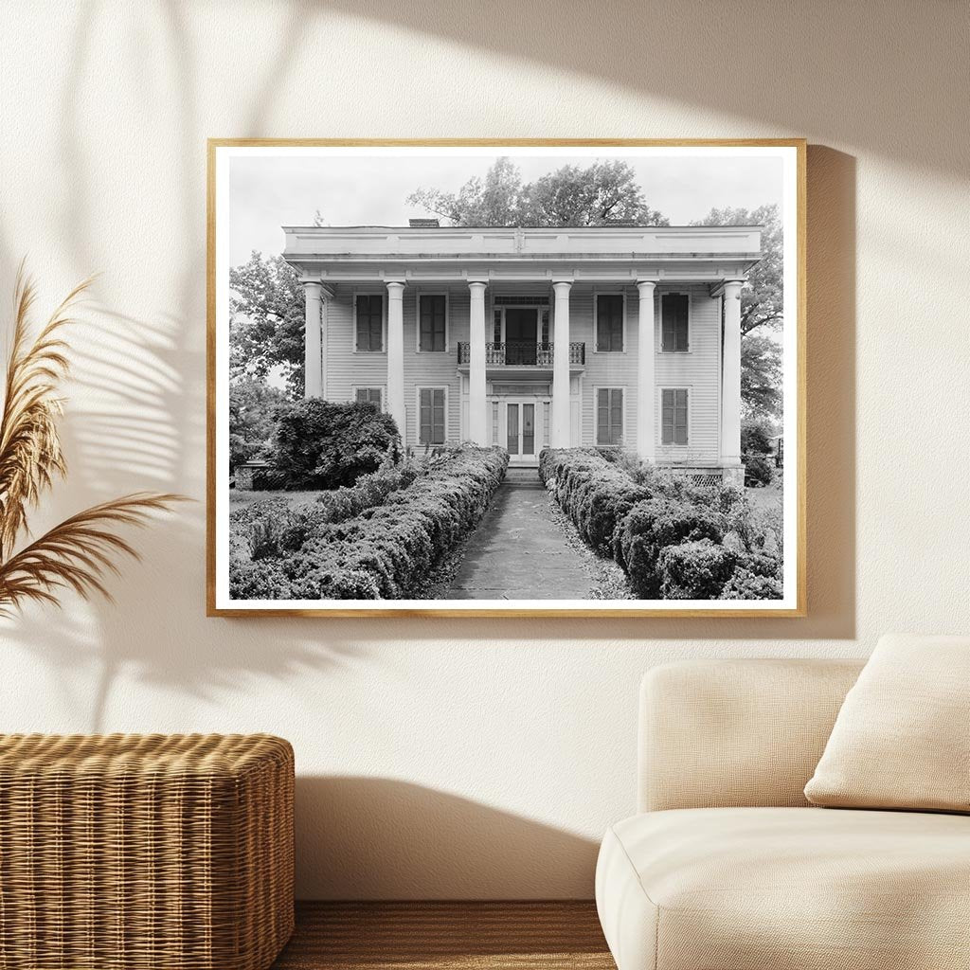



Whitney House, Talladega County, Alabama, 1840
This vintage photograph captures the Whitney House located in Talladega County, Alabama. Constructed in 1840 by General Levi W. Lawler, the residence showcases distinctive architectural features, including a small balcony above the front door and six large round fluted columns. The property maintains its historical integrity with the original kitchen, carriage house, and milk house still intact.
In 1912, a large one-story porch was added to the south end of the house, enhancing its grandeur while preserving the classic design elements of the period. The Whitney Estate is a significant representation of 19th-century Southern architecture, reflecting the craftsmanship and style of that era.
This image is part of the Carnegie Survey of the Architecture of the South, a project aimed at documenting the architectural heritage of the region. The photograph serves as an important historical record, contributing to our understanding of Alabamas architectural evolution. The image dates back to the mid-20th century, following its acquisition from the Frances Benjamin Johnston estate in 1953.

Whitney House, Talladega County, Alabama, 1840
